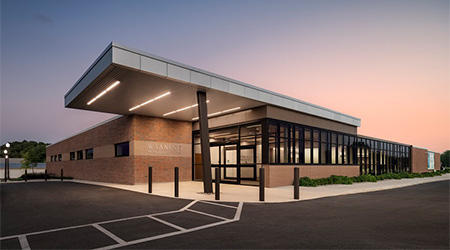Critical-access hospitals perform important roles across the country. Remote hospitals can struggle under public perception focused on what they do not offer rather than what they do. By bringing leading surgical design to the critical access hospital located in Upper Sandusky, Ohio, DesignGroup has helped Wyandot Memorial Hospital address concerns regarding number of operating rooms, flexibility and patient experience. The $15 million project was completed in 2020.
“Creating a more harmonious — and truly more efficient — experience was the primary goal we set out upon,” says Angela Kolosky, associate principal and healthcare planner with DesignGroup. “We knew that we could create a space that performed well and felt inviting to patients.”
Before the 35,000-square-foot addition could begin, a separate building housing doctors’ offices in front of the hospital was demolished to make room for a new helipad.
An operating room (OR) addition incorporates best practices in the areas of one-way flows and universal design. With the redesign, the hospital grew from one OR to three ORs: two general and one that is robotic capable, greatly enhancing the hospital’s surgical capacity.
To keep the hospital functioning during construction, the new ORs were added in the addition while the original OR continued to function. The new spaces were built with taller ceilings to accommodate modern ceiling-mounted technologies.
The former OR has been transformed into a dedicated recovery/prep department. Universal-style recovery/prep bays allow the hospital to capitalize on a smaller footprint and greater flexibility because prep rooms are needed most often in the morning and recovery in the afternoon. Since each room is Phase 1 Recovery capable, the staff can flex rooms as needed according to patient volumes.
The interior design improves the patient and staff experience. Light bathes the interior of the surgical department through clerestory windows at the ends of surgical hallways, which are normally hidden deep within the building.
In the reception area, visitor comfort was central to the design. Natural daylight fills the reception area. Varied, soft seating instead of the typical bus terminal style seating allows visitors to choose a seating arrangement that makes them most comfortable. The reception area also has multiple touchpoints where visitors can seek assistance or ask about a loved one in surgery.

 Fire Protection in Healthcare: Why Active and Passive Systems Must Work as One
Fire Protection in Healthcare: Why Active and Passive Systems Must Work as One Cleveland Clinic Hits Key Milestones for Palm Beach County Expansion
Cleveland Clinic Hits Key Milestones for Palm Beach County Expansion Emanuel Medical Center Caught Up in Data Breach
Emanuel Medical Center Caught Up in Data Breach Assisted Living Facility Violated Safety Standards: OSHA
Assisted Living Facility Violated Safety Standards: OSHA McCarthy Completes Construction of Citizens Health Hospital in Kansas
McCarthy Completes Construction of Citizens Health Hospital in Kansas