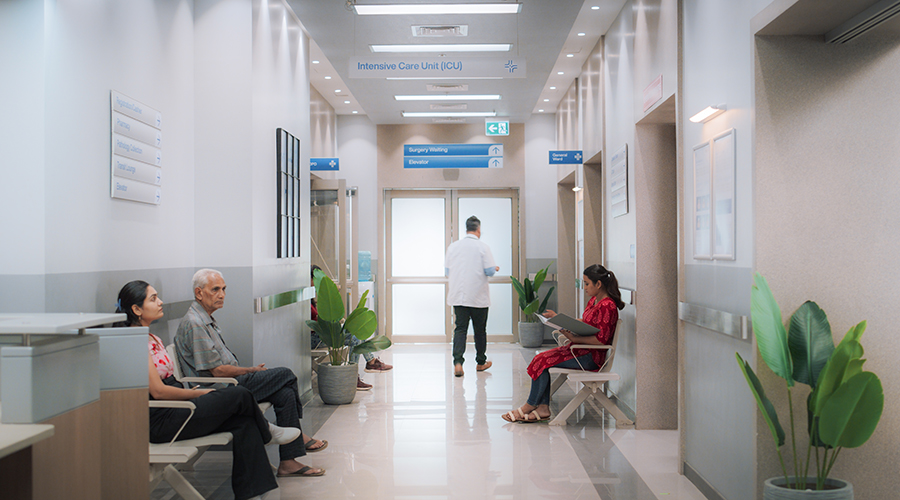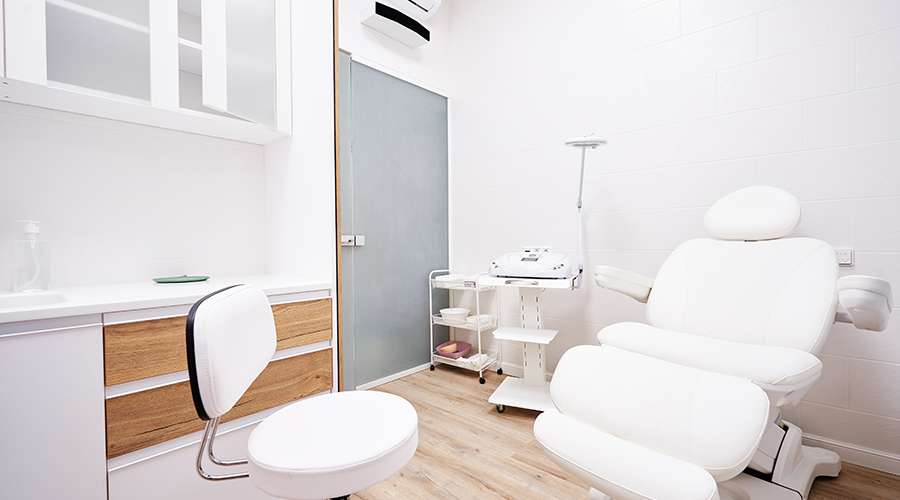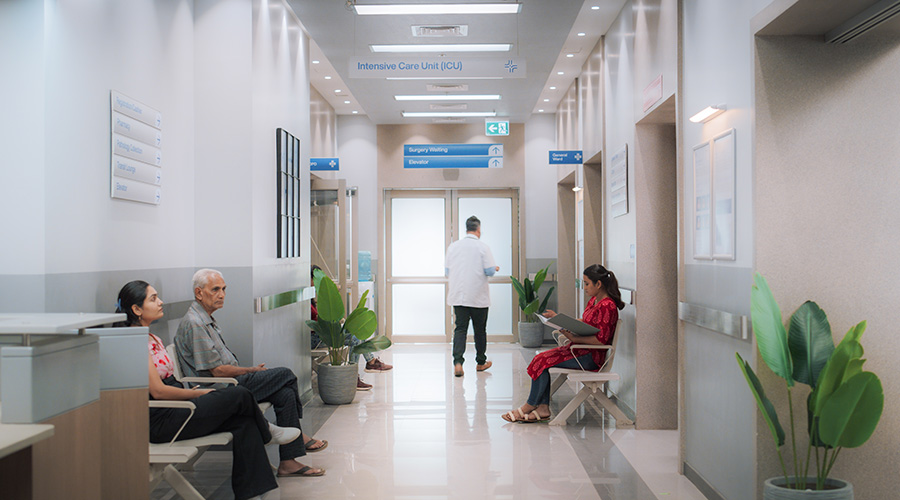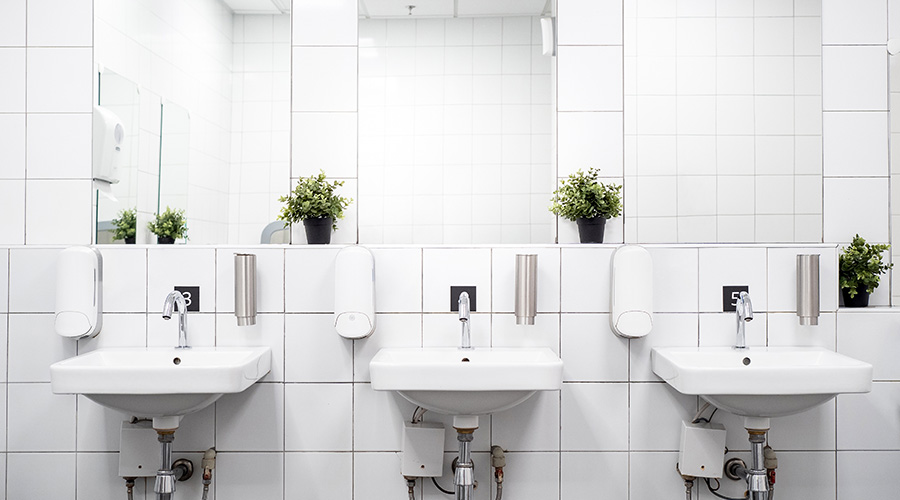According to an article on the Healthcare Design website, Vestibules are often an overlooked yet crucial aspect of hospital design. They’re a visitor’s introduction to a facility. When they’re well designed and work right, visitors barely notice them as they walk through. But when they don’t work right, everyone notices.
The main purpose of a vestibule is to be a climate buffer zone - keeping the cold air out in winter and hot air out in summer, the article said. They also serve as mini waiting rooms, places to kick off snow or shake off rain, and sites for storage.
Basic vestibule design consists of an outer glass door and inner glass door, inset floor mats, a zoned air conditioning unit, and sometimes a waiting bench.
This seems easy enough to design, according to the article, but when vestibules are poorly designed, issues usually relate to thermal complaints (such as cold air reaching the reception desk or waiting room), lack of distance between doors, and timing between automatic outer doors closing and automatic inner doors opening.
Read the article and view the gallery.

 Social Media Driving Rise in Trade Jobs
Social Media Driving Rise in Trade Jobs North Carolina Children's Receives $25M Gift from Coca-Cola Consolidated
North Carolina Children's Receives $25M Gift from Coca-Cola Consolidated Swinerton Breaks Ground on $5.5M Medical Office Building in North Carolina
Swinerton Breaks Ground on $5.5M Medical Office Building in North Carolina Rethinking Strategies for Construction Success
Rethinking Strategies for Construction Success From Touchless to Total Performance: Healthcare Restroom Design Redefined
From Touchless to Total Performance: Healthcare Restroom Design Redefined