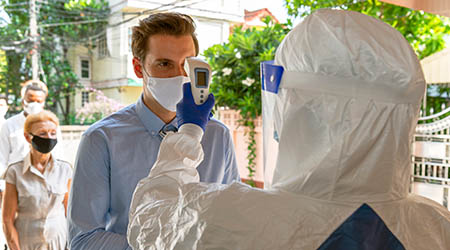As the COVID-19 pandemic continues to abate in the United States, healthcare facilities managers look for lessons related that will help them prepare for and respond to the next crisis. Among the areas of focus is interior design.
Infection control has historically focused on reducing the spread of pathogenic microorganisms from patient to patient or from staff to patient, according to Medical Construction&Design. Scrutiny has fallen on preventing the spread of infectious diseases such as the seasonal flu, resulting in a rethinking of facility design strategies in conjunction with operational practices to limit the transmission of the virus and reduce other hospital acquired infections. This rethinking has resulted in updated best practices.
Consider the practice of screening at entryways. If a hospital does choose to perform universal screening at entry, it should occur in a well-ventilated space or even outdoors if possible. The amount of space needed for screening depends on the number of persons entering and the time required for screening. Appropriate, socially distanced queuing space might be required.

 Healthcare and Resilience: A Pledge for Change
Healthcare and Resilience: A Pledge for Change Texas Health Resources Announces New Hospital for North McKinney
Texas Health Resources Announces New Hospital for North McKinney Cedar Point Health Falls Victim to Data Breach
Cedar Point Health Falls Victim to Data Breach Fire Protection in Healthcare: Why Active and Passive Systems Must Work as One
Fire Protection in Healthcare: Why Active and Passive Systems Must Work as One Cleveland Clinic Hits Key Milestones for Palm Beach County Expansion
Cleveland Clinic Hits Key Milestones for Palm Beach County Expansion