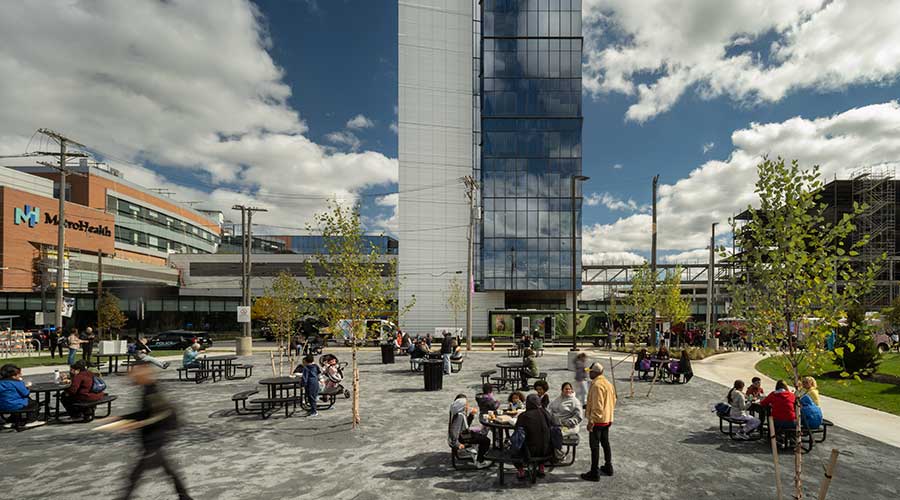The newly renovated King David Center for Nursing and Rehabilitation is a skilled nursing and rehabilitation facility in Brooklyn, New York. The center is reminiscent of a hospitality experience for short- and long-term residents. The facility partnered with Designers Group to reimagine the interior design of the facility’s first-floor lobby, corridors, elevator area, café, private dining hall, rehabilitation and therapy pool, religious center, observatory, restrooms and offices.
Completed in October 2021 in collaboration with Architect John W. Baumgarten and contractor Brookstone Developers, the center's design draws inspiration from modern hospitality environments. As residents enter the renovated center, they are greeted by an airy lobby space that exudes a hospitable atmosphere through contemporary design elements. Past the reception area, visitors have direct access to the café. Within the East wing, residents will discover the fully equipped rehabilitation gym, aqua therapy room, and the main and private dining hall. The West wing is designed for more administrative purposes, including the facility’s private offices and elevators.
Premium amenities define the property, including the HydroWorx 1200 aqua therapy pool with hydraulic floors. The moveable floor, underwater treadmill, resistance jet technology, automated water temperature capability and computer systems satisfy the varied demands of traditional physical rehabilitation and mental wellness. In the aqua therapy room, the design uses specific tiles on the walls for a glistening mirage resembling water while natural wood and marble provide enhanced moments of grounding relaxation.
Since project construction began before the height of the pandemic, the design team used adaptive methods to preserve the character of the space and stay within budget while navigating supply chain issues. The design team maintained The Allure Group’s signature branding, a shared aesthetic across the company’s properties. The design team incorporated marble and metal materials complemented by a warm color palette.

 Healthcare and Resilience: A Pledge for Change
Healthcare and Resilience: A Pledge for Change Texas Health Resources Announces New Hospital for North McKinney
Texas Health Resources Announces New Hospital for North McKinney Cedar Point Health Falls Victim to Data Breach
Cedar Point Health Falls Victim to Data Breach Fire Protection in Healthcare: Why Active and Passive Systems Must Work as One
Fire Protection in Healthcare: Why Active and Passive Systems Must Work as One Cleveland Clinic Hits Key Milestones for Palm Beach County Expansion
Cleveland Clinic Hits Key Milestones for Palm Beach County Expansion