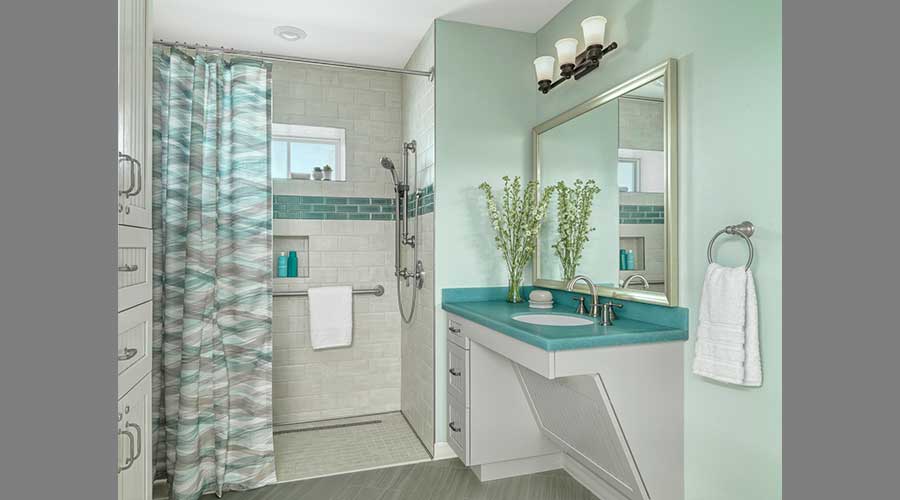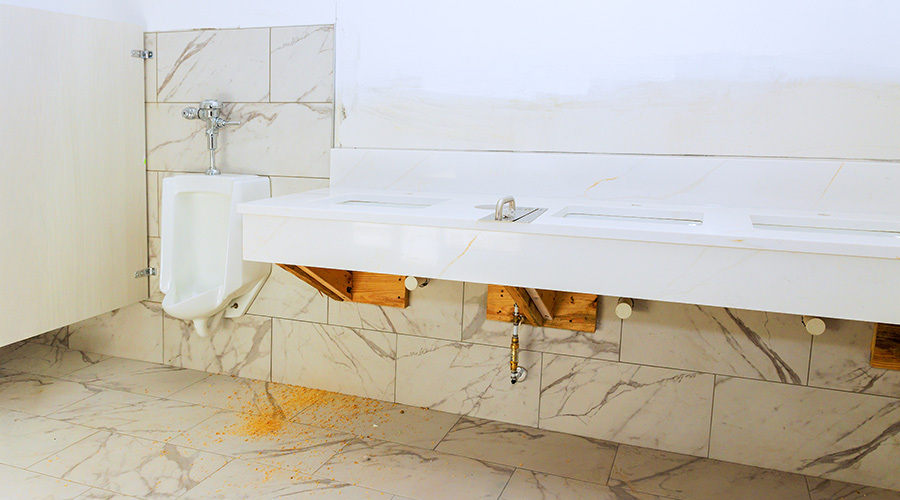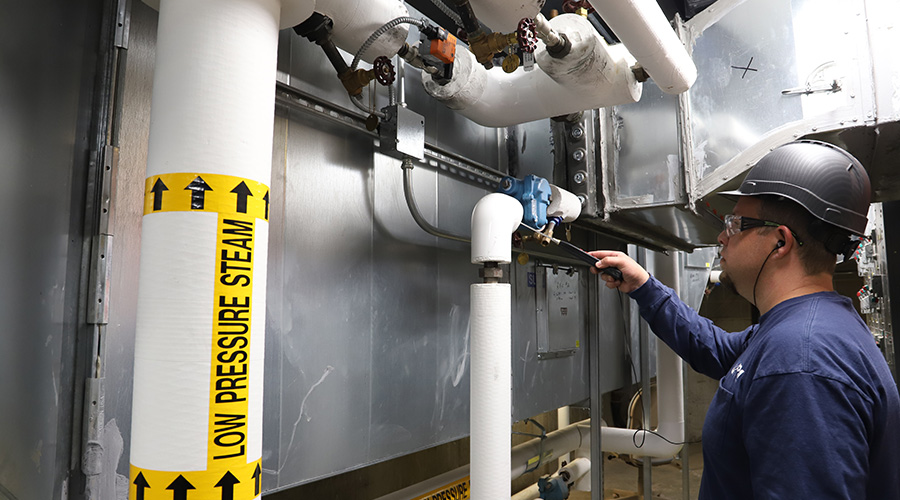Having the ability to comfortably use the restroom is often seen as a right until because impractical or inaccessible to the user – then it becomes a privilege. No one understands this shift in perspectives like senior citizens.
As the body ages, it doesn’t function as well as it did when it was younger. Eyesight decreases, range of motion lessens, grip strength weakens and there might be a need for a walking aid. However, not all restrooms are able to accommodate the elderly. While all public restrooms should be accessible for every person who walks through them, this is especially important for senior care facilities.
It is possible to create accessible restrooms in senior care facilities without breaking the bank. Healthcare Facilities Today recently spoke with Amy Carpenter, principal of SFCS on how it takes a little bit of creativity and coordination to make single-user restrooms more usable for the elderly population.
HFT: Are there any space constraints or limitations that need to be considered in the restroom design?
Amy Carpenter: You have to consider that the sizes called for in the accessibility codes are just bare minimums and, depending on layout, don’t really give enough space for maneuverability. Add in one or two staff members for assistance, in transfers, or mechanical lifts and the need for floor space increases. I think a bare minimum of 48 inches in front of the toilet is needed. Placing the centerline of the toilet at least 24” from the wall or other obstruction (both sides!) allows for a staff person to come alongside to assist and avoid injuries
HFT: How can privacy and safety be maintained in the restroom for residents with mobility limitations, while also ensuring that staff can provide assistance if needed?
Carpenter: Perhaps the biggest challenge is at the shower. The standard location for controls on the back wall of a roll-in shower, makes it almost impossible for a staff person to assist a resident without getting completely drenched! The controls really need to be moved so that they can be accessed from outside the shower as easily as they are from inside. If the controls are in the right location, a staff person can stand by, behind the shower curtain while a resident showers independently, for as long as they still can, while having a modicum of privacy.
HFT: Are there any specific building codes or regulations that need to be followed while making modifications to the restroom for senior care facilities?
Carpenter: I have been working to create changes to the International Building Code (IBC) and ICC A117.1 accessibility standard to address the needs of older adults in care settings (assisted living and long-term nursing care buildings). For the first time, accessibility codes are looking at how to support both the needs of those who are independent as well as the needs of caregivers assisting those with mobility and strength challenges. Chapter 11 of the 2021 edition of the IBC allows for a percentage of the required accessible units to meet different requirements for assisted toileting and bathing. This is huge step forward! This was based on research by Dr. Margaret Calkins and Dr. Jon Sanford demonstrating which toilet and grab bar configurations work best for both elders and their caregivers. The results of the research went directly into the code language that was published.
HFT: What are the best fixtures and accessories to install in the restroom to make it more accessible for seniors? How can facilities managers best budget for this?
Carpenter: I think the number one item is installing fold-down grab bars on both sides of the toilet, if the toilet is pulled away from the wall, or at least installing a fold-down grab bar on the open side of the “traditional” toilet configuration. Elders use the bars for balance, stability and assistance standing up or lowering onto the toilet. The fold-down bar needs to extend at least 6” beyond the front of the toilet to be most useful. Of course, facility managers need to make sure that sufficient blocking is installed in/on the wall to support the fold-down bars.
Adding a vertical grab bar at the entrance to the shower is another really good safety feature. Not required by any code, but greatly helps prevent falls.
HFT: How can lighting and color contrast be used to make the restroom safer and more user-friendly for seniors with visual impairments?
Carpenter: These are both so important. In general, we don’t light spaces enough for older adults to see well, but you need to be careful to add light without causing glare. I’m a big fan of providing a light in the shower, at least one near the toilet and, of course, a light over the vanity with a good output. Try for layers of light, with both direct and in-direct lighting and make sure the bulbs are not directly visible.
I always advocate for providing low-output night lighting in an amber color (no blue spectrum) near the toilet and where needed to light the path to the toilet. The amber color does not stimulate the production of melatonin, which allows residents to fall back to sleep after those nighttime restroom visits. SFCS has a project with the amber night lights and reported no falls in the bedroom or bathroom over the course of the first two years they were open!
As for contrast, it’s important that the toilet has a strong contrast from the surrounding walls and floor. I know some people use a black toilet seat to further distinguish it, but personally I don’t like that look; it reminds me of a school. I think as long as the floor is dark enough, a white seat is fine. Similarly, make sure there’s enough of a color difference between the vanity counter and the floor and between the counter and the sink itself. Don’t forget about providing strong contrast between the grab bars, faucets/temperature controls, and shower head and the surrounding materials.
I know it sounds cliché, but designers should really test finish selections while using yellow and visual impairment simulation glasses. They can be bought cheaply on Amazon and it really helps test your selections before they go in.
Mackenna Moralez is the associate editor for the facilities market.

 Biofilm 'Life Raft' Changes C. Auris Risk
Biofilm 'Life Raft' Changes C. Auris Risk How Healthcare Restrooms Are Rethinking Water Efficiency
How Healthcare Restrooms Are Rethinking Water Efficiency Northwell Health Finds Energy Savings in Steam Systems
Northwell Health Finds Energy Savings in Steam Systems The Difference Between Cleaning, Sanitizing and Disinfecting
The Difference Between Cleaning, Sanitizing and Disinfecting Jupiter Medical Center Falls Victim to Third-Party Data Breach
Jupiter Medical Center Falls Victim to Third-Party Data Breach