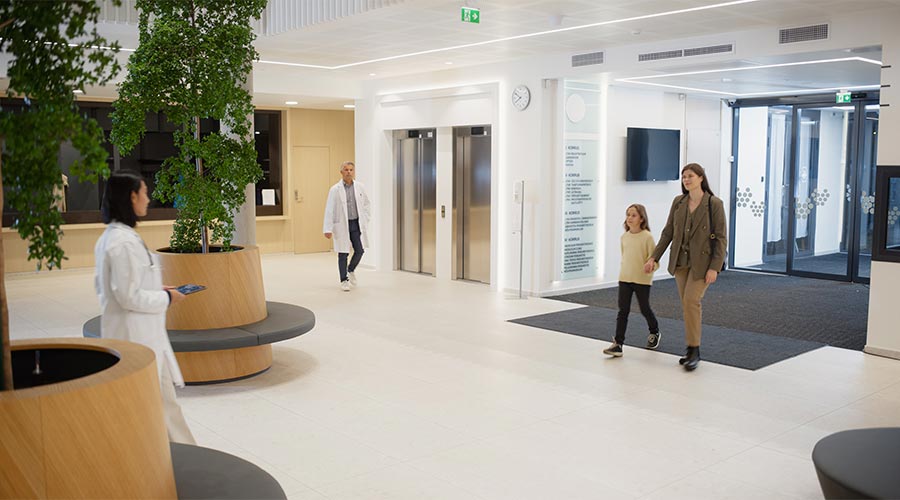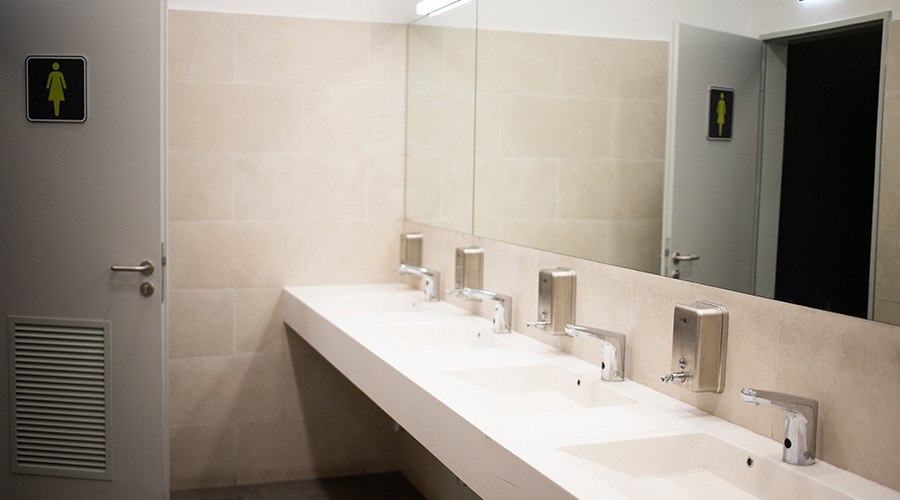Construction has begun on a new medical research and clinical facility at Brigham and Women’s Hospital (BWH) in Boston.
The 11-story, 360,000-square-foot Brigham Building for the Future will be LEED Gold certified. Plans include a roof garden to reduce storm water runoff, a system that cleans and reuses storm water for mechanical equipment and a co-generation plant to supply the building with electricity, steam and hot water.
The facility will include a state-of-the-art lab, outpatient clinical space and advanced imaging facilities. The proximity of research and patient care space is central to the emerging field of translational medicine — the rapid transition of clinical advances from research laboratories to medical clinics.
“The Brigham Building for the Future will facilitate a pioneering new approach to translational medicine,” BWH president Betsy Nabel, M.D. said in a press release. “By integrating research and patient care in one location, scientists and clinicians will exchange ideas and work together to bring innovations more quickly to the patients who need them most.”
The facility, scheduled to open in the fall of 2016, will enable BWH to consolidate many of the leases it currently holds for research space throughout Boston.
The building was designed by the architectural firm NBBJ and is being built by Suffolk Construction.

 Healthcare Workers Need Better Workplaces
Healthcare Workers Need Better Workplaces Protecting Patients Through Design and Compliance at Altru Health System
Protecting Patients Through Design and Compliance at Altru Health System Novant Health's $1B Expansion Plans Approved
Novant Health's $1B Expansion Plans Approved What Lies Ahead for Healthcare Facilities Managers
What Lies Ahead for Healthcare Facilities Managers What's in the Future for Healthcare Restrooms?
What's in the Future for Healthcare Restrooms?