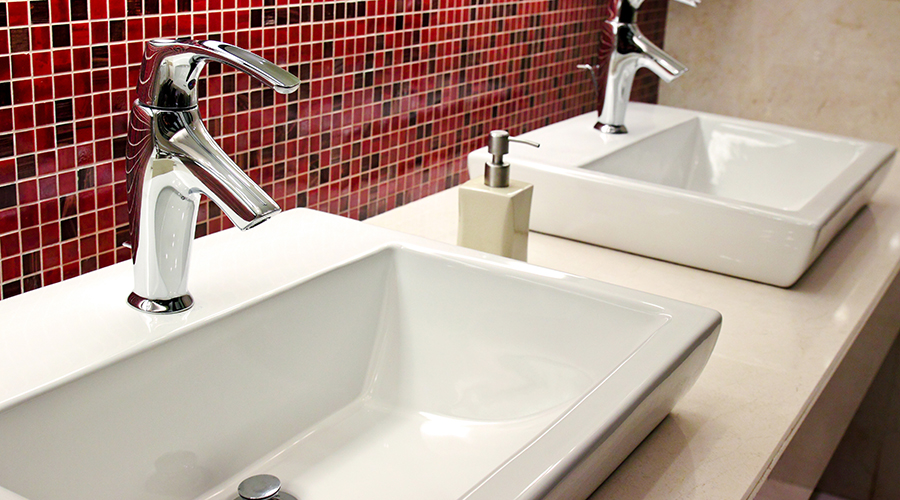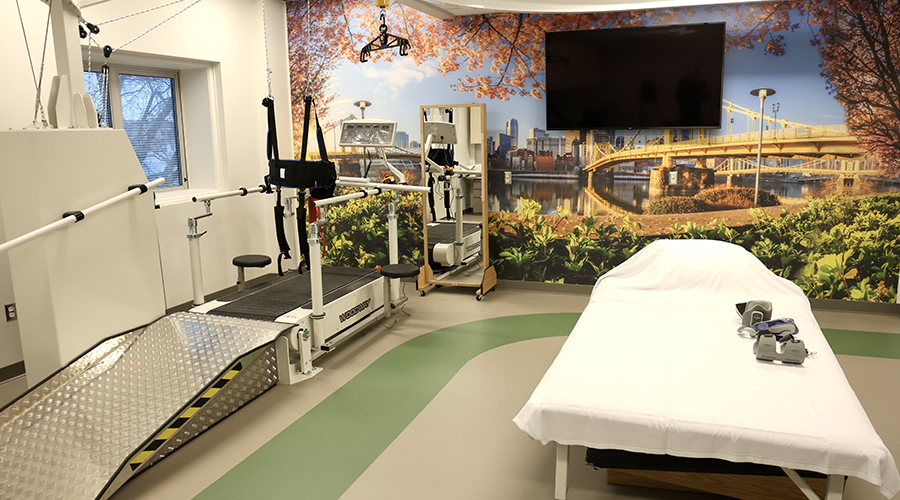New nursing school incorporates sustainable strategies in facility design
The Viterbo University School of Nursing in La Crosse, Wis., incorporated diverse sustainable strategies in a new 68,777-square-foot facility that includes classrooms, a simulated-learning center, laboratories and faculty offices.
By Healthcare Facilities Today
Seeking LEED Silver certification to fulfill the University’s core value of environmental stewardship, the Viterbo University School of Nursing in La Crosse, Wis., incorporated diverse sustainable strategies in a new 68,777-square-foot facility that includes classrooms, a simulated-learning center, laboratories and faculty offices.
The sustainable strategies used include a state-of-the-art chilled beam mechanical system, an air/water system that takes advantage of the superior heat-transfer properties of water.
Designed by HGA Architects and Engineers, the building is the second one in the Midwest to use the system. The first was the HGA-designed University of Wisconsin-Madison Education Building.
An article in the July issue of Building Operating Management takes a closer look at the building design process and the decisions made to ensure long-term sustainability.
Read the article.
July 24, 2013
Topic Area:
Energy Efficiency
Recent Posts
Infection-control guidance and water management standards drive earlier planning, smarter fixtures and more resilient restroom environments.
Construction began in July 2025 and included 12 new inpatient rehabilitation beds, bringing the unit’s total to 29.
The 40-bed hospital will be named the Hospital Sisters Health System | Rehabilitation Hospital.
Better data, smarter tools and small facility upgrades can drive measurable returns, guide ambulatory strategy and improve patient experience.
The new center, located on Sutter’s Memorial Medical Center campus, will feature four stories and 165,000 square feet of modernized, patient-centered space.

 Regulations Take the Lead in Healthcare Restroom Design
Regulations Take the Lead in Healthcare Restroom Design AHN Allegheny Valley Hospital Opens Expanded Inpatient Rehabilitation Unit
AHN Allegheny Valley Hospital Opens Expanded Inpatient Rehabilitation Unit HSHS and Lifepoint Rehabilitation Partner on New Inpatient Rehab Hospital in Green Bay
HSHS and Lifepoint Rehabilitation Partner on New Inpatient Rehab Hospital in Green Bay Turning Facility Data Into ROI: Where Healthcare Leaders Should Start
Turning Facility Data Into ROI: Where Healthcare Leaders Should Start Sutter Health Breaks Ground on Advanced Cancer Center and Care Complex
Sutter Health Breaks Ground on Advanced Cancer Center and Care Complex