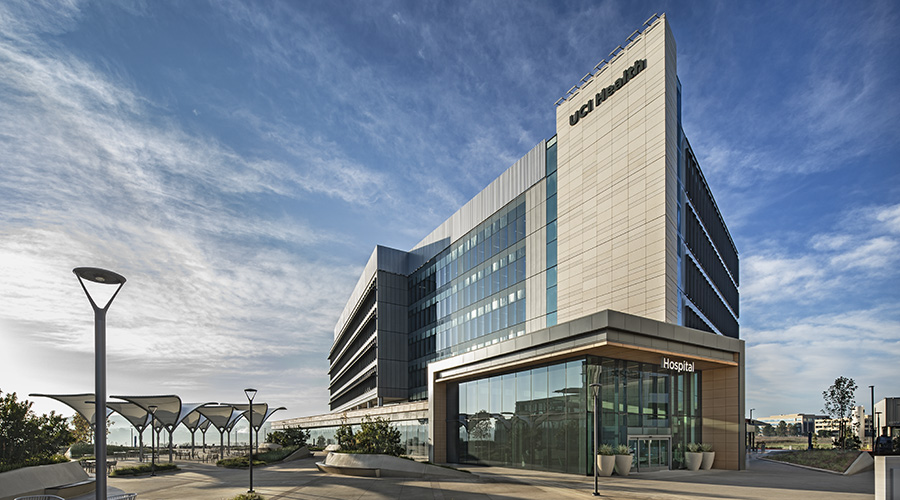Incorporating prefabricated elements into the Saint Joseph Hospital Heritage project in Denver, cut costs by $4.3 million and six months’ construction time, according to an article on the Health Facilities Management project.
Using prefab elements enabled the project to meet a 30-month construction deadline for the new 831,000-square-foot, 360-bed hospital.
Traditional construction elements would have required six more months to complete the project, according to the construction company — Mortenson Construction.
Prefabricated elements included the exterior wall panels, bathroom pods, patient room headwalls and multisystem racks that include medical gas piping, ductwork, electrical wiring and pneumatic tubing installed above ceilings.

 The Difference Between Cleaning, Sanitizing and Disinfecting
The Difference Between Cleaning, Sanitizing and Disinfecting Jupiter Medical Center Falls Victim to Third-Party Data Breach
Jupiter Medical Center Falls Victim to Third-Party Data Breach Sarasota Memorial Health Care System Moves Forward on $1B in Capital Projects
Sarasota Memorial Health Care System Moves Forward on $1B in Capital Projects UCI Health Set to Open First All-Electric Hospital
UCI Health Set to Open First All-Electric Hospital Ground Broken on Baptist Health Sunrise Hospital
Ground Broken on Baptist Health Sunrise Hospital