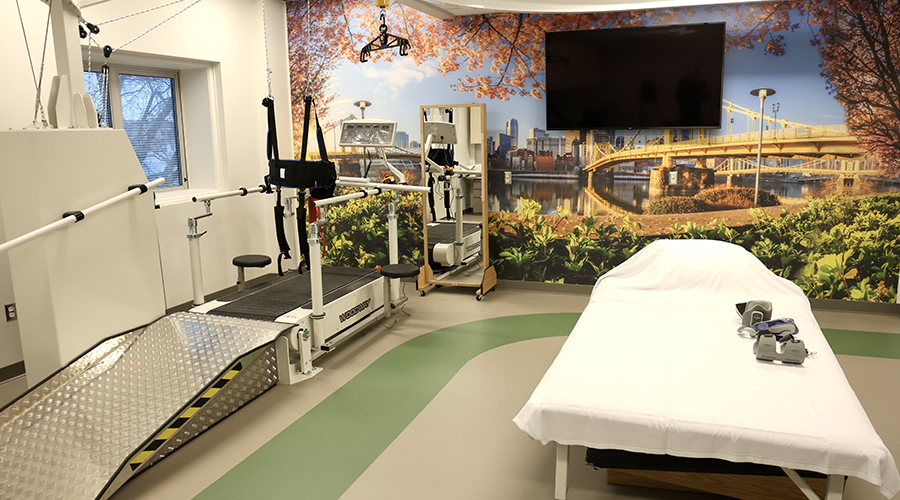In a recent Q&A on the FacilityCare website, consultant Brad Keyes answered a question about the required width of new corridor.
Q: We have a corridor that connects an existing elevator lobby on the second floor of a three-story hospital to a new addition. The corridor is used for the transfer of personnel and patients from one building to another. It is not an exit corridor; there are exits on each end of the connector. As designed, the corridor is 7 feet 7 inches clear. Is this width permitted or do we need to re-design to get the 8-foot clear width?
A: All corridors are exit access corridors and are part of the path of egress. They just aren’t all required to be 8 feet wide. Where there are no inpatients, the corridor can be 44 inches wide. In your situation, the corridor between the elevator lobby and the new addition would be considered an exit access corridor because inpatients are wheeled in this corridor. This corridor would have to meet new construction requirements and be a minimum of 8 feet wide because section 18.2.3.3 of the 2000 Life Safety Code (LSC) requires all corridors used by inpatients required for exit access to be 8 feet wide. You attached a new addition to an existing corridor used for the movement of inpatients which requires you to comply with new construction requirements, according to section 4.6.7 of the 2000 LSC.

 Regulations Take the Lead in Healthcare Restroom Design
Regulations Take the Lead in Healthcare Restroom Design AHN Allegheny Valley Hospital Opens Expanded Inpatient Rehabilitation Unit
AHN Allegheny Valley Hospital Opens Expanded Inpatient Rehabilitation Unit HSHS and Lifepoint Rehabilitation Partner on New Inpatient Rehab Hospital in Green Bay
HSHS and Lifepoint Rehabilitation Partner on New Inpatient Rehab Hospital in Green Bay Turning Facility Data Into ROI: Where Healthcare Leaders Should Start
Turning Facility Data Into ROI: Where Healthcare Leaders Should Start Sutter Health Breaks Ground on Advanced Cancer Center and Care Complex
Sutter Health Breaks Ground on Advanced Cancer Center and Care Complex