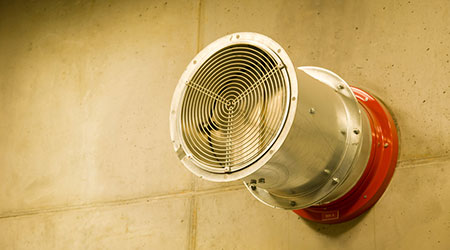Q: A California Life Safety Code surveyor enforcing the 2012 edition of the LSC asked for a map of all of the smoke and fire dampers in the building (skilled nursing home) and threatened a deficiency if one could not be produced. I have been searching the 2012 LSC and cannot find any such reference to this specific requirement. I have not heard of this before. Can you shed any light on this matter?
A: Yeah… I can understand the surveyor’s request, although threatening you with a citation seems a bit much.
The surveyor’s position is: How can you effectively maintain all of your fire/smoke dampers if you do not know where they are located? Having them documented on a drawing is logical in that you can then properly maintain the dampers. Without having them documented on a drawing, the chance is great that you would miss one or more dampers and they would not be tested.
But, to be sure, there is no standard that requires you to have drawings showing the locations of all fire/smoke dampers. But if you provide a test report that says you tested 25 dampers, how do you know where these 25 dampers are located, and you don’t have more than 25, and you got them all tested? I can see the surveyor could cite you with a finding that would read something like this: “The organization failed to provide evidence that all fire and smoke dampers were properly tested.”
But I don’t approve of surveyors making threats… that is just unprofessional.
Brad Keyes, CHSP, is the owner of KEYES Life Safety Compliance, and his expertise is in the management of the Life Safety Program, including the Environment of Care and Emergency Management programs.

 Assisted Living Facility Violated Safety Standards: OSHA
Assisted Living Facility Violated Safety Standards: OSHA McCarthy Completes Construction of Citizens Health Hospital in Kansas
McCarthy Completes Construction of Citizens Health Hospital in Kansas California Tower at UC Davis Health Topped Out
California Tower at UC Davis Health Topped Out What 'Light' Daily Cleaning of Patient Rooms Misses
What 'Light' Daily Cleaning of Patient Rooms Misses Sprinkler Compliance: Navigating Code Mandates, Renovation Triggers and Patient Safety
Sprinkler Compliance: Navigating Code Mandates, Renovation Triggers and Patient Safety