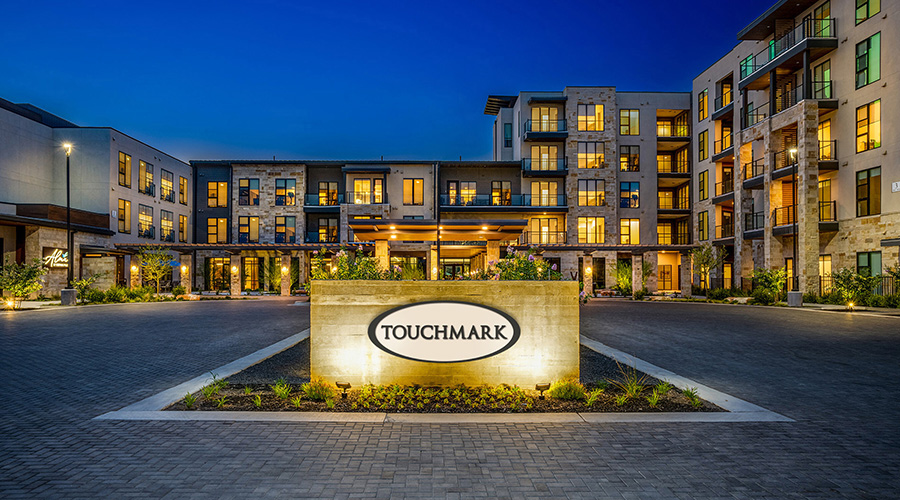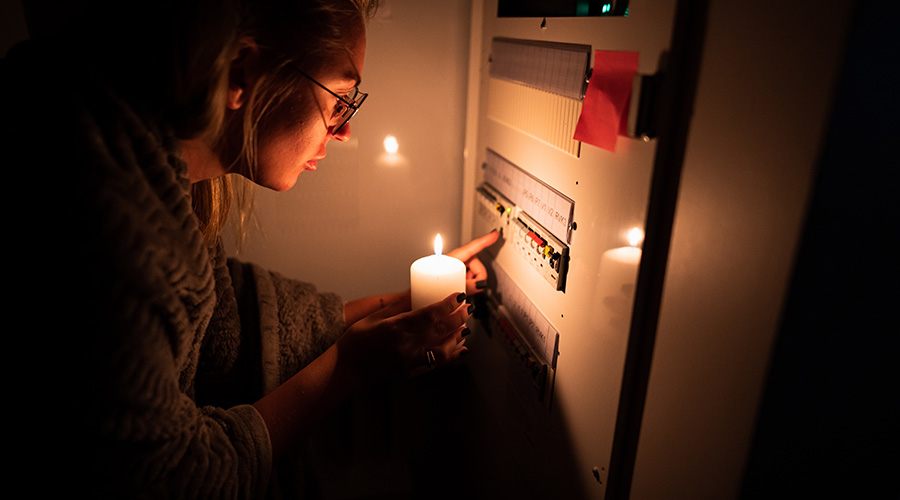As healthcare services moving outward to retail spaces, schools and corporate spaces, design considerations are evolving to meet market needs and delivery methods, according to an article on the Health Facilities Management website.
For instance, exam rooms are being designed so they can be modified to meet the needs of different specialists.
Adaptability is also key. Within a smaller clinic, this may mean that the large group room can be transformed into four exam rooms.
Designers are also looking at scalability. For build-out within a retail strip mall, this could mean that the plan can grow as the retail shop next door becomes available.

 Building Sustainable Healthcare for an Aging Population
Building Sustainable Healthcare for an Aging Population Froedtert ThedaCare Announces Opening of ThedaCare Medical Center-Oshkosh
Froedtert ThedaCare Announces Opening of ThedaCare Medical Center-Oshkosh Touchmark Acquires The Hacienda at Georgetown Senior Living Facility
Touchmark Acquires The Hacienda at Georgetown Senior Living Facility Contaminants Under Foot: A Closer Look at Patient Room Floors
Contaminants Under Foot: A Closer Look at Patient Room Floors Power Outages Largely Driven by Extreme Weather Events
Power Outages Largely Driven by Extreme Weather Events