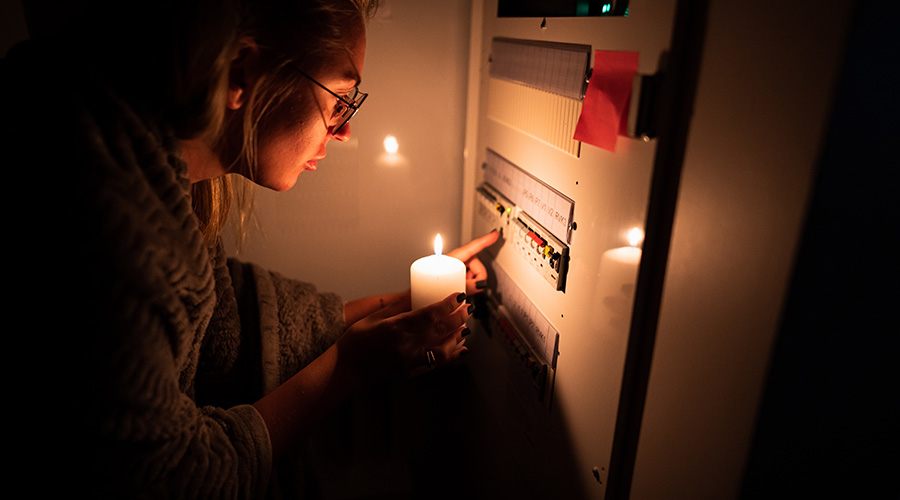Healthcare providers are converting underutilized spaces into behavioral facilities to meet demand and generate revenue, according to an article on the Medical Construction & Design website. These renovations take various forms.
For instance, team workstations can be converted to suit behavioral health standards. Work areas are designed as a large, multi-seat workspace, and are sometimes glass-enclosed for heads-down, focused work and team collaboration and planning.
Also, behavioral unit entry/exit points should be through a series of interlocking doors to prevent elopement, adding complexity to renovations of existing spaces.
Standard multi-functional patient beds with electrical components, over-bed lights, medical gas headwalls, TVs and wall-mounted devices pose safety risks in a behavioral setting.

 Building Sustainable Healthcare for an Aging Population
Building Sustainable Healthcare for an Aging Population Froedtert ThedaCare Announces Opening of ThedaCare Medical Center-Oshkosh
Froedtert ThedaCare Announces Opening of ThedaCare Medical Center-Oshkosh Touchmark Acquires The Hacienda at Georgetown Senior Living Facility
Touchmark Acquires The Hacienda at Georgetown Senior Living Facility Contaminants Under Foot: A Closer Look at Patient Room Floors
Contaminants Under Foot: A Closer Look at Patient Room Floors Power Outages Largely Driven by Extreme Weather Events
Power Outages Largely Driven by Extreme Weather Events