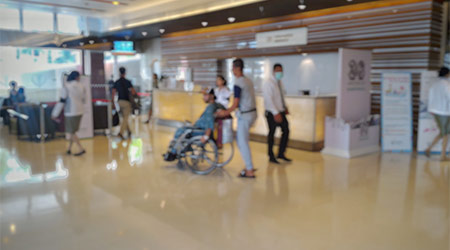One year into the COVID-19 pandemic, healthcare organizations are taking the opportunity to rethink some of the broader aspects of their facilities, in particular the role that building design can play in preventing the spread of the coronavirus among patients and front-line and support staff in hospitals.
The pandemic accelerated the consolidation of tertiary care — complex inpatient procedures like heart or brain surgeries that require increasingly specialized equipment and resources — into large “mothership” care centers, according to Bloomberg CityLab. To free up beds for surges of COVID-19 patients, some hospitals have been forced to abandon other kinds of treatment temporarily, throwing together instant ICUs with tent partitions and installing portable fans and filtration devices. Managing these waves cost them much of their revenue stream, so they will seek to be better prepared for the next Big One.
One celebrated model for the hospitals of the post-coronavirus era might be Rush University Medical Center in Chicago, whose butterfly-shaped Tower facility anticipated pandemics and other mass casualty events. Its emergency department patient rooms have glass doors so ventilation is isolated, and clinicians can observe patients while minimizing their virus exposure. The building has a lobby equipped with electrical and medical gas outlets that allow it to accommodate surge beds. Going forward, expect hospital design to incorporate more infectious disease rooms, bigger emergency departments that can triage large numbers of patients, and more flexible spaces: lobbies, conference centers, and offices that accept beds and can be quickly adapted for patient care.
Click here to read the article.

 What 'Light' Daily Cleaning of Patient Rooms Misses
What 'Light' Daily Cleaning of Patient Rooms Misses Sprinkler Compliance: Navigating Code Mandates, Renovation Triggers and Patient Safety
Sprinkler Compliance: Navigating Code Mandates, Renovation Triggers and Patient Safety MUSC Board of Trustees Approves $1.1B South Carolina Cancer Hospital
MUSC Board of Trustees Approves $1.1B South Carolina Cancer Hospital Study Outlines Hand Hygiene Guidelines for EVS Staff
Study Outlines Hand Hygiene Guidelines for EVS Staff McCarthy Completes $65M Sharp Rees-Stealy Kearny Mesa MOB Modernization
McCarthy Completes $65M Sharp Rees-Stealy Kearny Mesa MOB Modernization