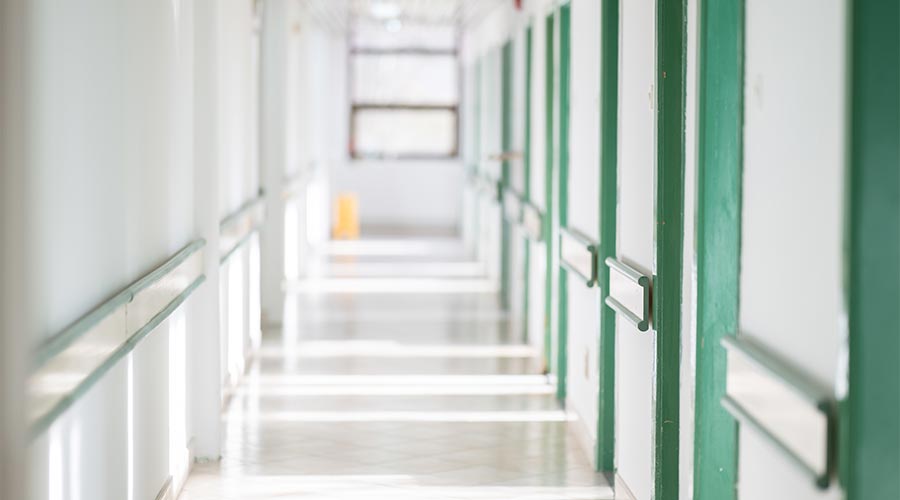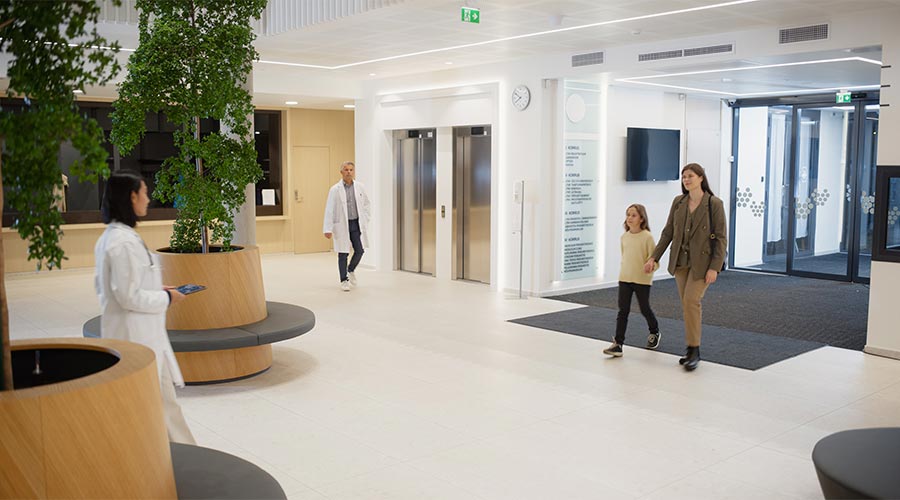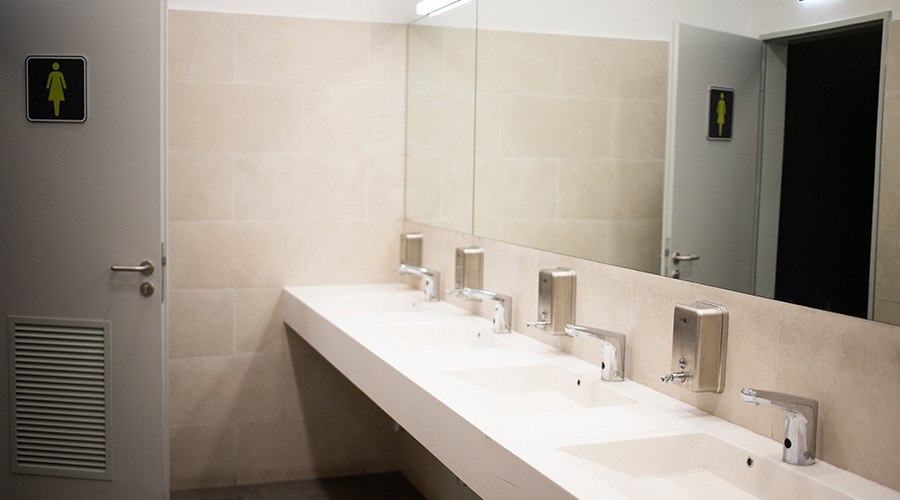KAI Build and joint venture partner PARIC Corporation have completed construction on a new 260,000-square-foot Barnes-Jewish West County Hospital in Creve Coeur, Missouri. A ribbon cutting ceremony celebrating the hospital’s grand opening was held on Oct. 29.
The new $130 million hospital is located behind an existing 50-year-old hospital at 12634 Olive Blvd. that will be razed and replaced by green space and additional parking. The replacement hospital is designed as the “hospital of the future” with maximum flexibility, efficiency and technological advancements that allow clinicians to spend more time caring for patients.
“Every detail of the new Barnes-Jewish West County Hospital is designed to improve outcomes, as well as the experience for our patients, families and the team providing their care,” said Bob Cannon, president of Barnes-Jewish Hospital and group president of BJC HealthCare. “The combination of advanced technology, adaptable clinical spaces and a welcoming campus will create the ideal environment for care and healing.”
The new 6-level hospital features 64 private rooms with accommodations for family members; 14 operating rooms, including one robotic operating room; four intensive care unit rooms; separate elevators for staff, patients, visitors and supplies; lobby, waiting areas and café; and capacity to accommodate 32 additional rooms and two operating rooms in response to future demand.
A medical office building will also be constructed attached to the hospital that will include four floors of physician office space totaling 100,000 square feet and parking that will be nested underneath the building. Construction of the medical office building is expected to be completed in 2020.
KAI Build and PARIC provided preconstruction services on the hospital project, including value engineering throughout the design development and project management leadership for the design-assist mechanical, electrical, plumbing and fire protection subcontractors.
In addition to the joint venture management role, KAI Build and sister company The UP Companies also provided project management and field logistical support with a senior project engineer, field superintendent, carpenter foremen, carpenters and laborers. KAI Build and The UP Companies installed the doors and hardware, architectural general works, rough carpentry and expansion joints. The building’s terra cotta exterior was installed by PARIC and The UP Companies.
Christner was the architect for the project, and IMEG was the engineer.
 Healthcare Workers Need Better Workplaces
Healthcare Workers Need Better Workplaces Protecting Patients Through Design and Compliance at Altru Health System
Protecting Patients Through Design and Compliance at Altru Health System Novant Health's $1B Expansion Plans Approved
Novant Health's $1B Expansion Plans Approved What Lies Ahead for Healthcare Facilities Managers
What Lies Ahead for Healthcare Facilities Managers What's in the Future for Healthcare Restrooms?
What's in the Future for Healthcare Restrooms?