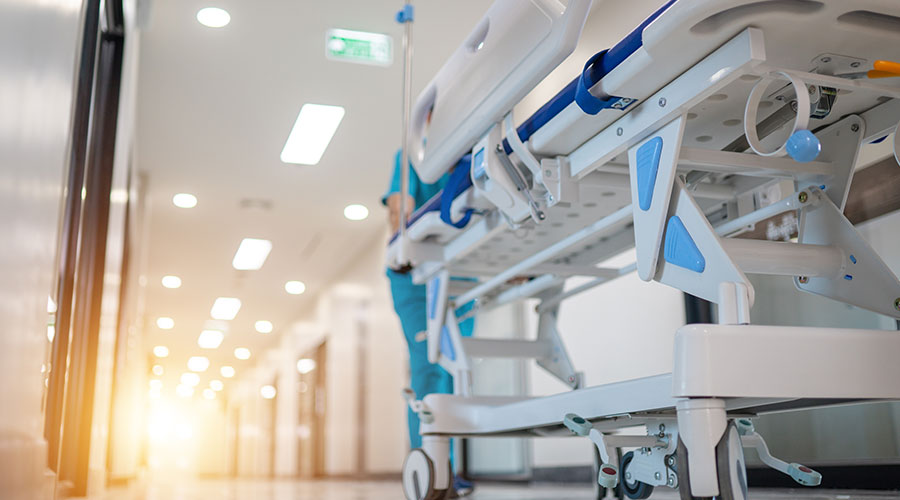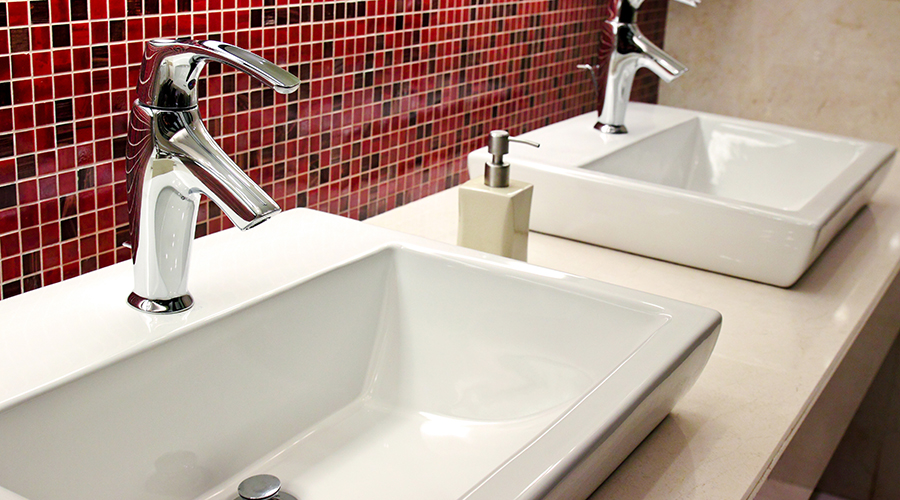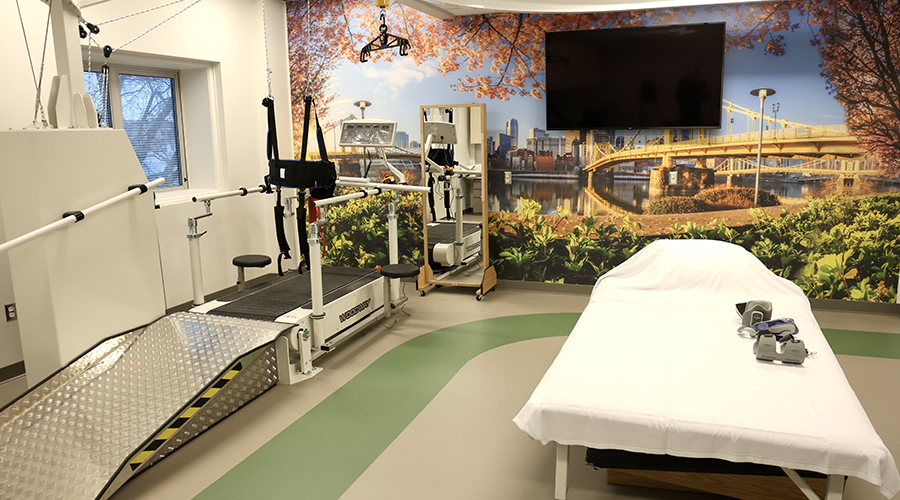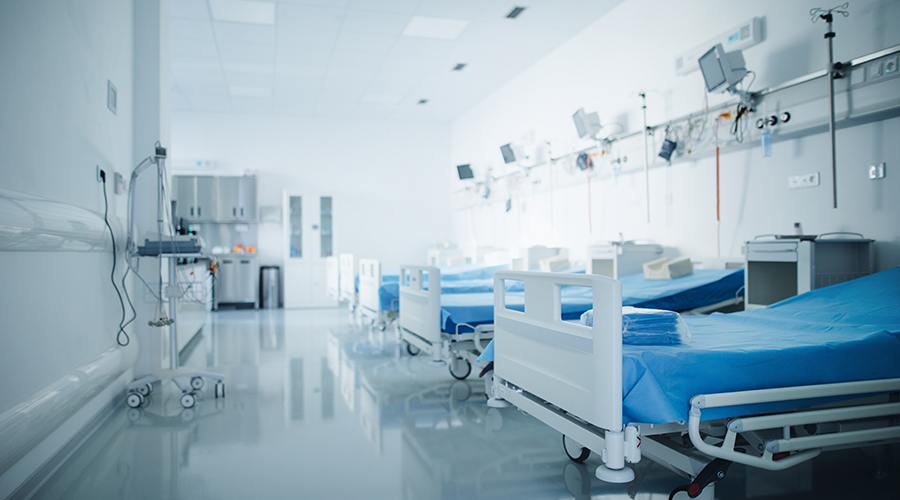Scripps Health opened the doors to Scripps Memorial Hospital La Jolla’s new North Tower, a $664 million, 8-floor inpatient building that features comprehensive mother-baby services, advanced technology operating rooms and spacious private patient rooms designed for premier care.
With the opening, Scripps La Jolla’s bed count now totals 495 licensed to Scripps and another 36 neonatal intensive care (NICU) beds licensed to Rady Children’s Hospital San Diego. Previously, the campus had 426 licensed beds. The North Tower contains 188 inpatient beds.
The 420,000-square-foot structure of glass, brick and steel, which overlooks Genesee Avenue and Interstate 5, took eight years to plan and construct. As a premier destination for medical and surgical innovations, the tower’s design was focused on elevating and personalizing the patient experience through innovative medical and surgical care, while fostering greater efficiency for staff members and employees. Large windows that let in natural light, soothing colors, private rooms, spacious lounges and garden areas all contribute to the comfort, recovery and healing of patients.
Mother-baby services are located on three floors that include 18 private labor and delivery rooms (five of which are antepartum rooms); two cesarean section operating rooms; 24 neonatal intensive care unit NICU beds; and 38 post-partum beds. Six of the labor and delivery rooms are equipped with large soaking tubs for pain management during the labor process. The post-partum floor includes a nursery and a boutique with special items to support a new mother’s needs. Wireless vital sign monitoring gives patients the freedom to move around the hospital without being physically tethered to their bed.
North Tower also is home to inpatient services for cancer, orthopedics, neurology, stroke, spine and trauma.
Other floors of the hospital feature 96 adult medical/surgical beds; 12 additional medical/surgical beds that can be used as adult ICU beds when needed; nine operating rooms including two with robotic surgery equipment that helps to reduce surgical complications and shorten hospital stays; 40 pre- and post-surgery beds; and 12 observational beds. The lower floor includes an enhanced imaging center and three interventional radiology suites.
The ground-level floor is home to a bright and spacious cafeteria that was made possible by a $2.5 million gift from La Jolla philanthropist Barbara Smith. The William W. and Barbara Smith Cafeteria offers a wide range of healthy food choices to staff, patients and visitors with a menu curated by Chef Judd Canepari, director of culinary services at Scripps.
Mirroring the adjacent Prebys Cardiovascular Institute, the North Tower complies with all seismic building requirements and was designed with a curved shape to reduce the distance that staff members need to travel when moving among patients, improves visibility of patients from nurses stations, decreases disruptions on the floor and enhances security.
Inside, the tower offers spacious private patient rooms that allow for the most advanced, lifesaving equipment and care when necessary. The design was driven by evidence-based principles and shaped with input from physicians, nurses, leadership, architects and support staff who provided guidance on best practices for patient care. The tower is also designed with the future in mind in ways that will make upgrades and renovations easier and less costly.
Other notable features include:
- Three neurointerventional radiology suites, focused on treating stroke and brain aneurysms, include two rooms equipped with state-of-the-art, bi-plane imaging systems that allow for faster and more precise treatments with minimal radiation exposure.
- An air flow system in each operating room that directs airborne particles away from the patient and staff while filling the room with HEPA-filtered air, making the North Tower the first hospital on the West Coast to offer this advanced air filtration technology.
- An integrated system that ties together operating room technologies, such as surgical devices, cameras, video screens, procedural lights and patient information to physicians, nurses and technicians to operate more efficiently and safely.
- Decentralized nursing stations to closely monitor patients and communicate with family members.
- Supply areas specifically located on floors so that nurses and other workers have shorter walks to get what they need.
- A three-tiered wireless infrastructure dedicated to enterprise, medical and consumer use that maintains maximum security and capabilities for clinicians.
- Patient rooms and hallways bathed in natural light and outdoor views from floor-to-ceiling windows.
- An organic, spa-like color palette proven to increase patients’ sense of well-being and to boost the healing process.
- Private patient rooms with LCD televisions that can display clinical images, such as CT scans, and pullout couches so family members can stay comfortably overnight.
- Lobby areas on each floor provide comfortable, relaxing space for family members and visitors to enjoy without being far from patient rooms.
Additionally, the North Tower connects directly to the Prebys Cardiovascular Institute tower through their lower three levels as well as passageways linking the third through seventh floors.
The rooftop of the new tower supports a helipad for civilian air ambulance helicopters delivering trauma patients to the hospital. Elevators provide priority access for moving those patients quickly and safely to the tower’s ground floor, which connects directly to the Barbey Family Emergency and Trauma Center in the Prebys tower. Heavier military air ambulance helicopters will continue to use a ground-level heliport located on the north end of the campus.
The North Tower is the latest piece of a visionary 25-year master plan, unveiled in 2010, that has transformed the Scripps Memorial Hospital La Jolla campus into the region’s premier medical center with the earlier additions of the Prebys Cardiovascular Institute tower, the Scripps Clinic John R. Anderson V Medical Pavilion, a centralized energy plant and a five-floor parking structure.
With the opening, nearly all inpatient services previously located in the Browning Building have now been moved to the adjacent North Tower, with the exception of 12 NICU rooms and a sixth-floor medical/surgical unit, which will serve as an inpatient overflow area for the new tower.
The Browning Building also continues to house cardiology electrophysiology labs, three operating rooms, a pre- and post-surgery recovery area and most of the campus’ administration offices.

 Regulations Take the Lead in Healthcare Restroom Design
Regulations Take the Lead in Healthcare Restroom Design AHN Allegheny Valley Hospital Opens Expanded Inpatient Rehabilitation Unit
AHN Allegheny Valley Hospital Opens Expanded Inpatient Rehabilitation Unit HSHS and Lifepoint Rehabilitation Partner on New Inpatient Rehab Hospital in Green Bay
HSHS and Lifepoint Rehabilitation Partner on New Inpatient Rehab Hospital in Green Bay Turning Facility Data Into ROI: Where Healthcare Leaders Should Start
Turning Facility Data Into ROI: Where Healthcare Leaders Should Start Sutter Health Breaks Ground on Advanced Cancer Center and Care Complex
Sutter Health Breaks Ground on Advanced Cancer Center and Care Complex