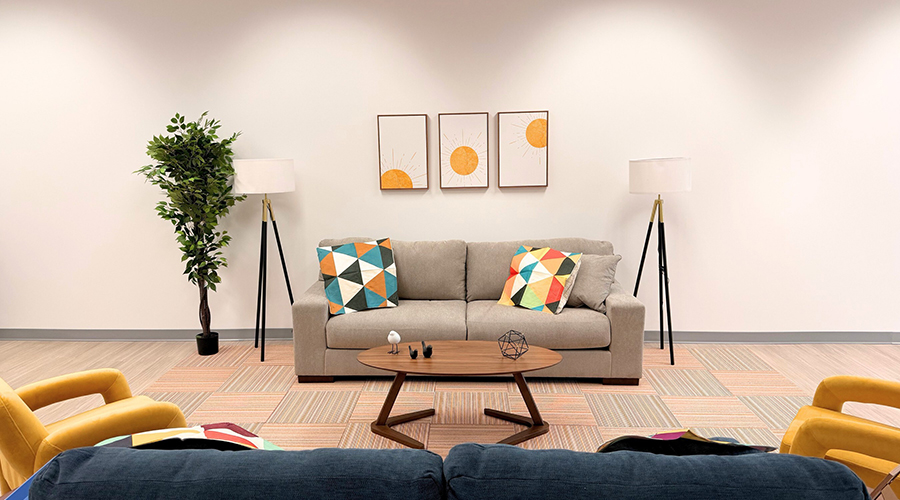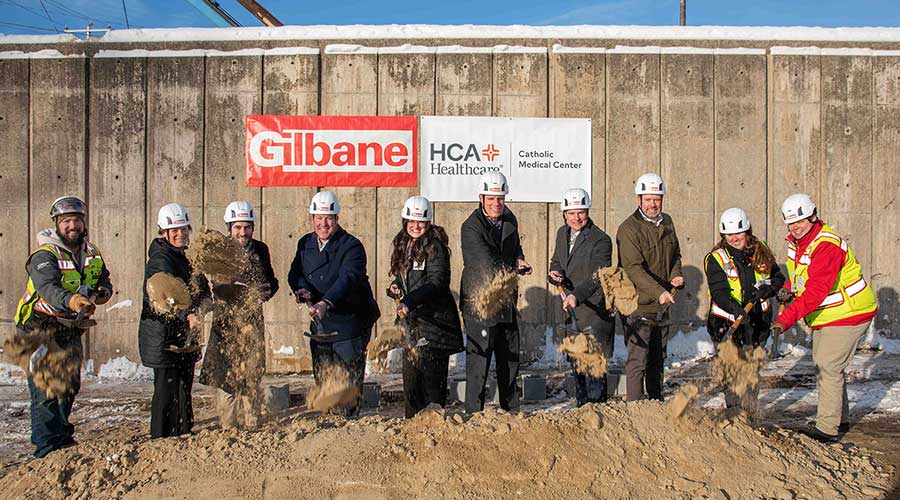As lines between care models in the care continuum begin to blur, designing for acute care means looking to the strategies used in post-acute environments. Increasingly those designs are becoming senior-friendly, according to an article on the Environments for the Aging website.
The elderly consume healthcare services at a disproportionate rate compared to other age groups. And as baby boomers begin to swell this patient segment, making design that’s sensitive to older generations a priority, the article said
In post-acute environments, the patient stay is longer, so one goal is to create an environment with a high quality of life. With acute care the objective is to deliver high-quality care in an efficient manner.
Although there are major differences between acute and post-acute environments, the two settings can be compared when three main spaces are considered: corridors, the patient/resident room, and support spaces. While many design strategies are specific to the elderly, ultimately these are moves that benefit everyone, the article said. In times of illness or rehabilitation, every element that brings physical healing, mental stimulation, and emotional support contributes to holistic wellness.
Read the article.

 The Top Three Pathogens to Worry About in 2026
The Top Three Pathogens to Worry About in 2026 Blackbird Health Opens New Pediatric Mental Health Clinic in Virginia
Blackbird Health Opens New Pediatric Mental Health Clinic in Virginia Baptist Medical Center Jacksonville to Get Inpatient Rehabilitation Unit
Baptist Medical Center Jacksonville to Get Inpatient Rehabilitation Unit Building Envelopes Emerge As Key Facility Components
Building Envelopes Emerge As Key Facility Components Catholic Medical Center Breaks Ground on New Central Energy Plant
Catholic Medical Center Breaks Ground on New Central Energy Plant