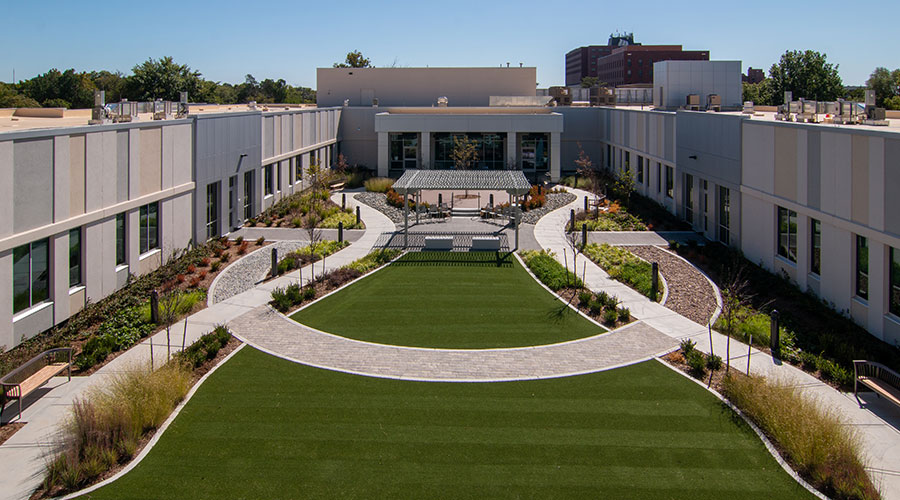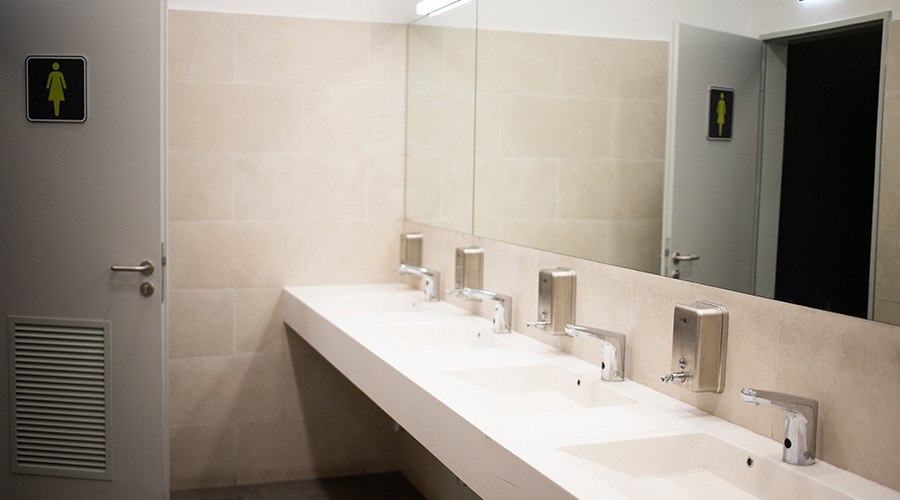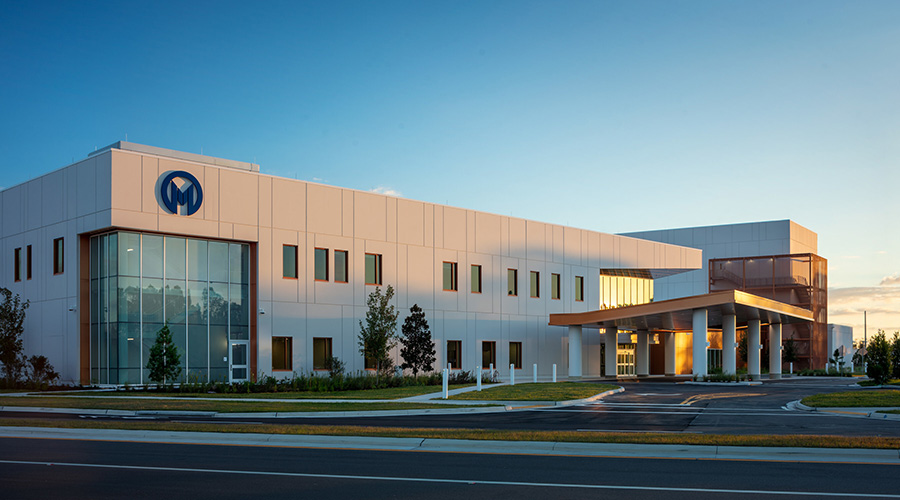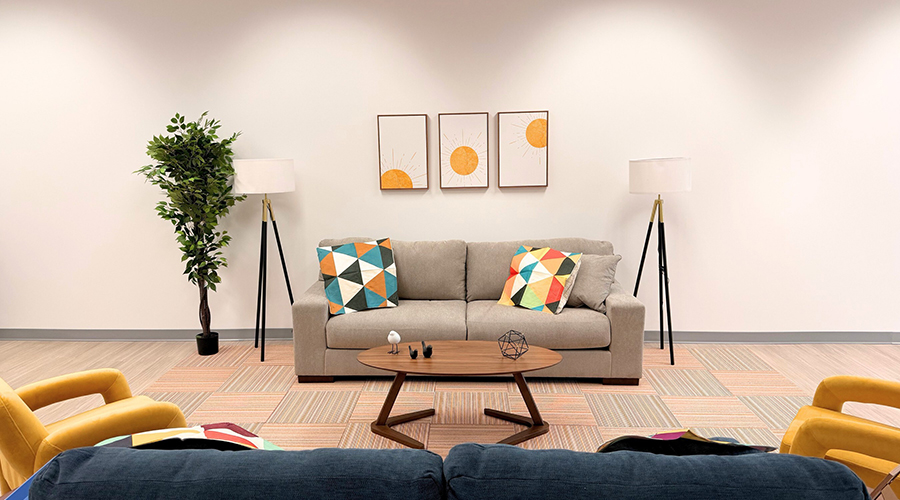It’s something that we have been told since we were all kids: hospitals and other healthcare facilities are healing. However, most people know that a healthcare admission, especially an extended stay, can be filled with feelings of stress and trauma.
There are ways to ease this tension, though. Designers have started to take a patient-centric approach to healthcare projects. This strategy allows designers to incorporate more modern elements that help enhance patient outcomes. This includes design elements such as designated resting spaces, light pockets and central courtyards.
The Wesley Rehabilitation Center, a 41-bed, one-story rehabilitation hospital located in Wichita, Kansas was designed with the mindset of prioritizing patient care and recovery. Architecture firm Barge Design Solutions worked on the project in close collaboration with Wesley Medical Center professionals, creating a highly collaborative process. Through extensive planning, the companies were able to create a facility that deeply focused on both functional and aesthetic design elements.
“Patient-centered care was at the heart of the design,” says Laurie Smith, senior project architect at Barge. “We prioritized natural light, open spaces, and intuitive wayfinding to create a calming environment. Large windows and strategically placed light pockets enhance brightness throughout the facility, fostering a positive, healing atmosphere.”
Smith and her team approached the design knowing that rehab patients often have extended stays. The interior design incorporates warm colors and inviting materials that create a more comfortable and supportive environment. The facility also has a specialized area set up similar to a home for patients to become familiar with the appliances and conditions that they will interact with once they leave the center. In addition, a back corridor offers a quiet space with views of the central courtyard.
Other intentional design elements include:
- Natural light and views: large windows and open spaces bring in ample daylight, which has been shown to improve mood and aid recovery
- Quiet and restorative spaces: The facility includes a back corridor that completes an internal walking loop and is furnished with a variety of seating options
- Functional and aesthetic interiors: Warm and modern interiors design moves away from a typical hospital environment, instead using inviting materials, soothing colors and ergonomic furnishings
“The design maximizes natural light through large window,” Smith says. Interior shades and exterior fins provide some glare control while adjustable lighting is used to allow for flexibility, ensuring proper illumination for medical staff while maintaining a comfortable atmosphere for patients. Extensive use of interior glazing allows for views and natural light to permeate even the more internal portions of the building.”
Accessibility was a fundamental part of the design for the facility, meeting all ADA standards. Each patient room includes an ADA-compliant bathroom, providing convenience and accessibility to all current and future patients. In addition, the central courtyard serves as a multifunctional healing space and includes different surface types, stairs and ramps to help patients practice mobility skills. Meanwhile, shaded areas with exterior heating allow for outdoor therapy sessions in a variety of weather conditions.
“Wide hallways and doorways allow for easy navigation with wheelchairs and assistive devices, while furnishings were carefully selected to support a variety of body types,” Smith says. “Clear wayfinding elements, including visual markers and intuitive signage, assist all patients, including those with cognitive or visual impairments. Floor patterns were designed to avoid jarring contrasts that could be disorienting, and corridors feature colored markers to encourage patients on their healing journey. Additionally, a special dual-occupancy patient room was designed to allow two friends or a couple to recover together, fostering companionship and support. Two dedicated rooms accommodate individuals of size, ensuring they can recover safely and with dignity in a space designed to meet their unique needs.”
Smith and her design team also made sustainability a priority. The center utilizes LED lighting, water-efficient plumbing fixtures and high-performance insulation to optimize energy use. Additionally, the design includes exterior lighting that minimizes light pollution in the surrounding residential area. The team selected low-VOC materials to improve indoor air quality and durable low-maintenance materials to enhance the facility’s longevity and reduce waste.
“Sustainable landscaping was carefully considered to balance aesthetics, functionality, and environmental responsibility,” Smith says. “The courtyard was designed with a mix of low maintenance, drought-resistant plants and astroturf in lieu of a grass lawn. Brick screen walls with traditional staggered openings and plantings were used to enhance the privacy and minimize impact to the adjacent residential neighborhoods.”
Mackenna Moralez is the associate editor of the facilities market and the host of the Facilities in Focus podcast.

 What Lies Ahead for Healthcare Facilities Managers
What Lies Ahead for Healthcare Facilities Managers What's in the Future for Healthcare Restrooms?
What's in the Future for Healthcare Restrooms? Hammes Completes the Moffit Speros Outpatient Center
Hammes Completes the Moffit Speros Outpatient Center The Top Three Pathogens to Worry About in 2026
The Top Three Pathogens to Worry About in 2026 Blackbird Health Opens New Pediatric Mental Health Clinic in Virginia
Blackbird Health Opens New Pediatric Mental Health Clinic in Virginia