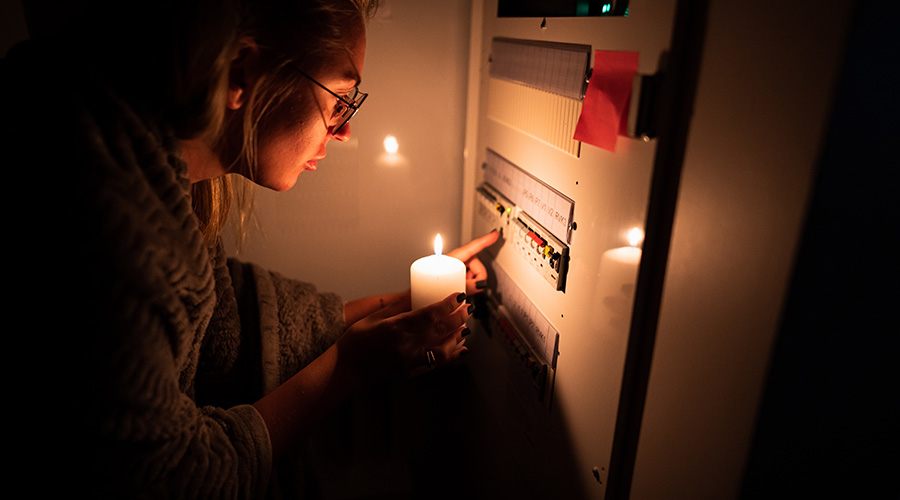The Stantec-designed, 3.2 million square-foot hospital is the most advanced healthcare facility in the United Arab Emirates
The Sheikh Shakhbout Medical City (SSMC), one of the 10 largest hospitals in the United Arab Emirates (UAE), opened its doors recently, marking the completion of a 10-year, 3.2-million square foot project. Leading global design firm Stantec led the master planning, architectural, interior, and landscape design of this flagship institution for the Abu Dhabi Health Services Company (SEHA).
Strategically located in Abu Dhabi, the new facility will improve access to world-class healthcare for residents. The hospital is the first of its kind in the UAE to provide advanced burn treatment and expand access to specialty care services like orthopedic and thoracic surgery. The new facility replaces the existing Al Mafraq Hospital, which opened in 1983 and had reached its operational capacity.
As part of its project role, Stantec also provided mechanical, electrical, structural, and infrastructure engineering services. Additionally, the firm provided construction administration oversight for the duration of the construction period.
“SSMC was developed as part of SEHA’s vision to provide the best healthcare services in line with the directives of the Government of Abu Dhabi,” said Eng. Mohammed Al Zaabi, Chief of Facilities at SEHA. “SEHA is a leading healthcare provider and SSMC is a significant addition to the services provided—adopting cutting-edge technologies and providing a high-class environment to both patients and users.”
Al Zaabi added that SSMC is the flagship facility for SEHA, providing exceptional medical expertise and access to world-class healthcare services for both local and international patients.
Design that Inspires Comfort and Tranquility
The SSMC’s design is distinguished by four towers, situated along thoughtfully planned landscaping, with patient rooms that each offer views of the campus and access to rooftop gardens for respite. Designated floors cater to patients looking for additional privacy and attention, with two presidential suites and 36 VIP suites.
The hospital has space for 732 beds, distributed across three wards as post-surgical inpatient beds, maternal and child health beds (including 12 VIP), medical intensive care unit (MICU) beds, cardiac ICU beds, surgical ICU beds, burn unit beds, and neonatal ICU beds. An initial staff of 3,000 medical professionals will provide care for patients of all ages.
Advanced Healthcare to Meet National Goals
Providing world-class healthcare is one of six pillars of the UAE’s Vision 2021 National Agenda. In Abu Dhabi specifically, the city has set specific priorities, including reducing capacity gaps, improving the quality of healthcare services, and attracting and retaining top healthcare professionals. Located just 12 miles from Abu Dhabi International Airport, the hospital is easily accessible, with two helipads and parking spaces for 1,610 vehicles.
“The completion of Sheikh Shakhbout Medical City is an important milestone for the UAE, helping the government meet important performance outcomes and open new avenues of care to residents near and far,” said Kevin Christon, principal with Stantec. “It’s been an honor to continue our relationship with the governments of Abu Dhabi and the UAE, and we are excited to see this dynamic, forward-thinking project come to life.”
Collectively, Stantec teams have designed a number of globally-recognized healthcare facilities in the Middle East region, including the Mafraq Dialysis Center, Al Silaa Community Hospital, and Mediclinic Parkview Hospital in the UAE; King Faisal Specialist Hospital – Tertiary Care Pediatric Hospital in Saudi Arabia, and the PET & Proton Therapy Center of Oman. Stantec’s regional presence comprises more than 400 people working across four countries.
 Building Sustainable Healthcare for an Aging Population
Building Sustainable Healthcare for an Aging Population Froedtert ThedaCare Announces Opening of ThedaCare Medical Center-Oshkosh
Froedtert ThedaCare Announces Opening of ThedaCare Medical Center-Oshkosh Touchmark Acquires The Hacienda at Georgetown Senior Living Facility
Touchmark Acquires The Hacienda at Georgetown Senior Living Facility Contaminants Under Foot: A Closer Look at Patient Room Floors
Contaminants Under Foot: A Closer Look at Patient Room Floors Power Outages Largely Driven by Extreme Weather Events
Power Outages Largely Driven by Extreme Weather Events