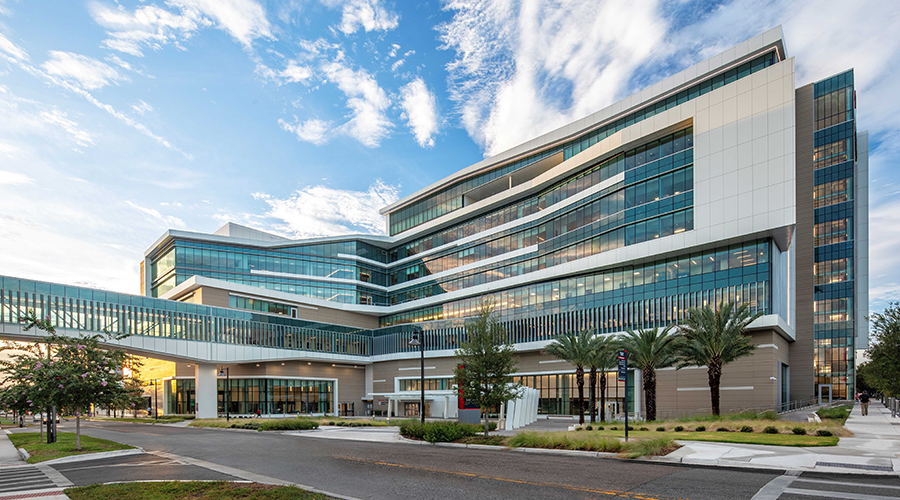Skanska USA, a leading construction and development firm, announced the delivery of the Orlando Health Jewett Orthopedic Institute, a medical facility in Downtown Orlando, Florida. The combined inpatient and outpatient facility will be dedicated solely to the care of orthopedic patients.
Spanning 375,000 square feet, the project was completed in two phases with the first phase encompassing the delivery of a six-story, medical office pavilion boasting 12 operating rooms and the latest advancements in medical technology, including imaging services such as an ultrafast magnetic resonance imaging (MRI) with augmented reality. A 62-exam room clinic, also housed in the pavilion, offers walk-in orthopedic care along with a physical therapy space featuring sports simulators for athletes. Phase two included a seven-story facility featuring the state’s first orthopedic hospital with 10 additional operating rooms, 75 inpatient smart rooms and a bioskills lab.
Designed by architecture firm Page Southerland Page, Inc., the Orlando Health Jewett Orthopedic Institute brings together the two most respected orthopedic and sports medicine practices in Central Florida with the Jewett Orthopaedic Clinic, and Orlando Health, home to the region’s only Level One Trauma Centers for adults and children.

 Healthcare and Resilience: A Pledge for Change
Healthcare and Resilience: A Pledge for Change Texas Health Resources Announces New Hospital for North McKinney
Texas Health Resources Announces New Hospital for North McKinney Cedar Point Health Falls Victim to Data Breach
Cedar Point Health Falls Victim to Data Breach Fire Protection in Healthcare: Why Active and Passive Systems Must Work as One
Fire Protection in Healthcare: Why Active and Passive Systems Must Work as One Cleveland Clinic Hits Key Milestones for Palm Beach County Expansion
Cleveland Clinic Hits Key Milestones for Palm Beach County Expansion