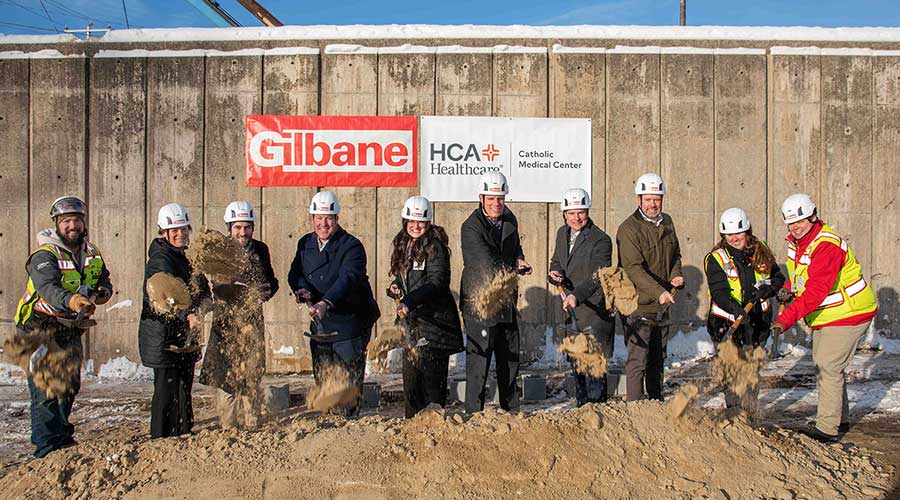Suffolk Construction, one of the most successful, privately held building contractors in the country, announced today that it has been selected to manage construction of the new Boston Children’s Clinical Building (BCCB) for Boston Children’s Hospital. With 565,000 square feet of new construction and renovations to existing connection points in the hospital, this $400 million project is the largest healthcare endeavor in Suffolk’s 33-year history.
The BCCB is an extension to the hospital’s Longwood Medical Area campus and, when complete, it will stand 11 stories high with a two-story mechanical penthouse and four additional stories below grade. The new building will expand the hospital’s current bed capacity to support its continuing growth in domestic and international patient volume and its delivery of high-level tertiary and quaternary care. The facility will also provide space for an expanded cardiovascular program, a new Neonatal Intensive Care Unit (NICU), other inpatient units and clinical and logistical support services such as lab, pharmacy and dietary, and a rooftop healing garden.
Suffolk Construction will be incorporating Virtual Design and Construction (VDC) technologies into the construction and design process to create 3D intelligent models of the project, allowing project stakeholders to study the entire building virtually before breaking ground. Suffolk will also use Lean Construction processes to facilitate team-wide collaboration, minimize issues and efficiently deliver the project. For example, all members of the project team, including master plan architect FKP Architects and building architect Shepley Bulfinch, will be co-located on or near the main campus due to the intense nature of the project.
Boston Children’s Hospital is the preeminent pediatric hospital in the country and the pediatric teaching hospital of the Harvard Medical School. Suffolk has partnered with Boston Children’s Hospital on over twenty projects in the last decade. The firm is currently renovating the hospital’s cafeteria and servery that is located on its main campus. Construction of the BCCB is scheduled to begin in fall 2016 with targeted completion in early 2020.

 The Top Three Pathogens to Worry About in 2026
The Top Three Pathogens to Worry About in 2026 Blackbird Health Opens New Pediatric Mental Health Clinic in Virginia
Blackbird Health Opens New Pediatric Mental Health Clinic in Virginia Baptist Medical Center Jacksonville to Get Inpatient Rehabilitation Unit
Baptist Medical Center Jacksonville to Get Inpatient Rehabilitation Unit Building Envelopes Emerge As Key Facility Components
Building Envelopes Emerge As Key Facility Components Catholic Medical Center Breaks Ground on New Central Energy Plant
Catholic Medical Center Breaks Ground on New Central Energy Plant