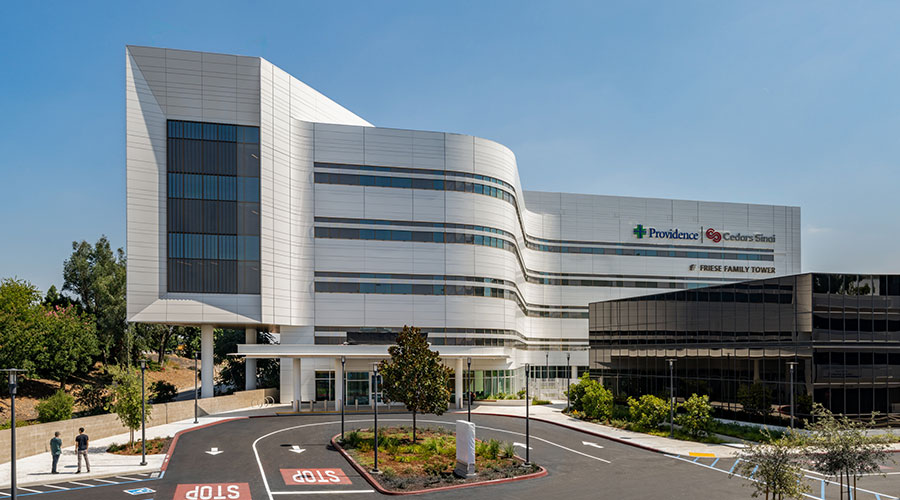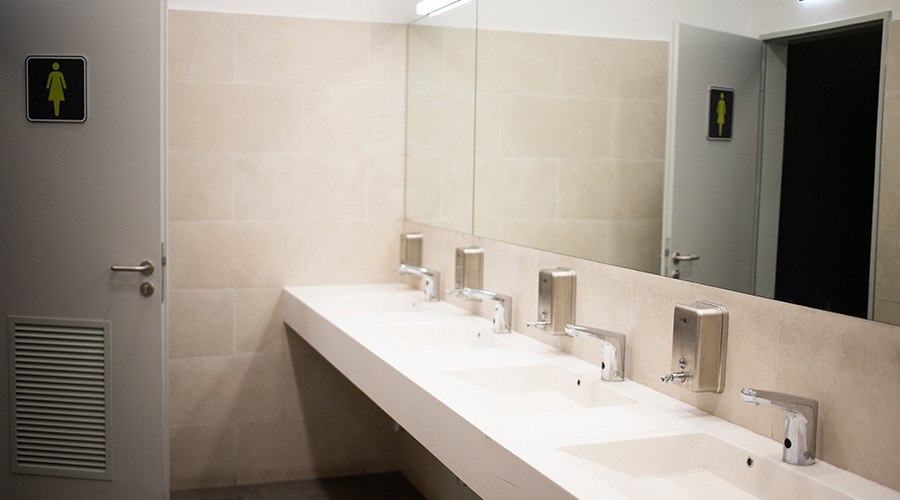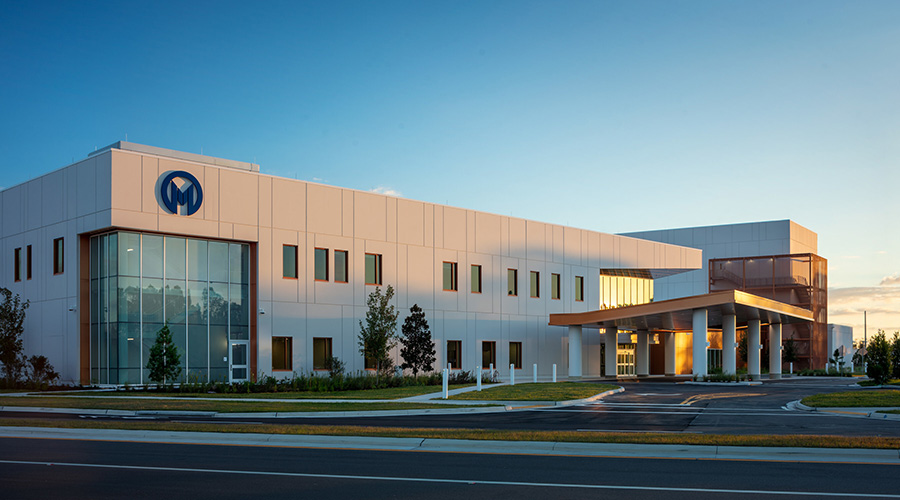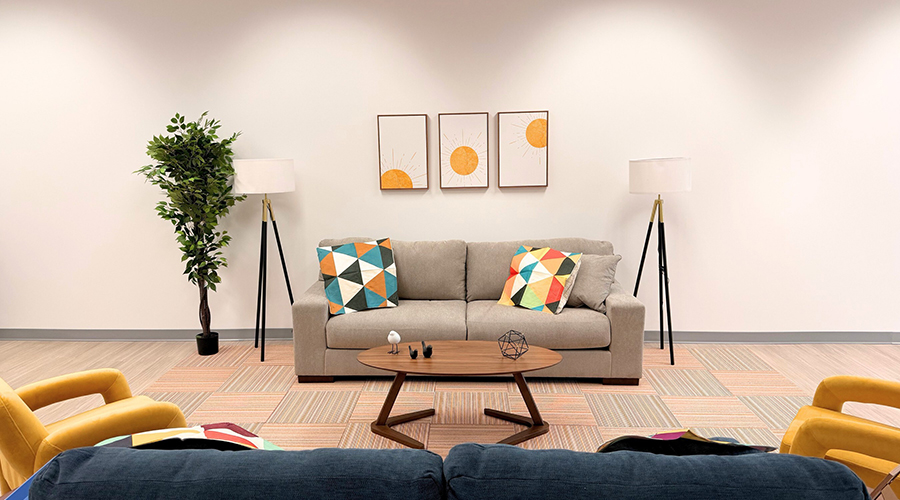Providence Cedars-Sinai Tarzana Medical Center recently opened its new Friese Family Tower in Tarzana, California. The five-story, 200,000-square-foot patient tower is the centerpiece of an extensive and ongoing hospital expansion and modernization initiative known as Tarzana Reimagined.
Designed by Perkins+Will, the Friese Family Tower features approximately 100,000 square feet of Rockfon acoustic stone wool ceiling panels in the lobby, patient rooms, offices, service spaces as well as the procedure, triage and exam rooms. Supporting healing, comfort and well-being of patients, staff and visitors in a calm, welcoming healthcare facility, the acoustic stone wool panels also contribute to the project’s sustainable design goals, cleanliness needs and seismic requirements.
Rockfon Chicago Metallic 1496 Seismic Perimeter Clip was specified to meet Friese Family Tower’s Seismic Design Category D requirements in non-exit way spaces, as approved by California’s Department of Health Care Access and Information’s (HCAI), formerly the Office of Statewide Health Planning and Development (OSHPD).
Positively Impacting Care with High-Performing Ceilings
As part of a full-service healthcare campus, the Friese Family Tower combines modern technology and design with personalized, compassionate care. The facility replaces the existing patient tower as the location for most acute care inpatient beds. It also features an expanded, ultra-modern emergency department, 150 spacious all-private patient rooms, an in-patient pharmacy, a pediatric unit with a dedicated room for adolescent patients, a cardiovascular unit, a critical care unit, a healing garden, and inspirational art from talented Los Angeles artists. New technology and equipment advance patient care, expanding access to the latest diagnostics and treatment.
Perkins+Will chose Rockfon’s ceiling solutions for its seismic and acoustic performance, contributions to indoor air quality and infection control, sustainable and durable attributes, and overall modern aesthetics. These qualities all impact the vitally important resilient functionality, comfort, safety and healing atmosphere of hospitals and other medical facilities.
Meeting the project’s aesthetic and multiple performance goals, Westside Building Material supplied Performance Contracting with Rockfon Sonar and Rockfon Medical Standard acoustic stone wool ceiling panels, selected with a square tegular narrow edge. Performance Contracting installed the Rockfon panels in Chicago Metallic 4000 Tempra 9/16-inch grid with the 1496 Seismic Perimeter Clip and 2-inch Infinity Perimeter Trim “shadow molding” throughout the Friese Family Tower’s rooms.
Perkins+Will designed the new tower to expedite great care while installing a sense of calm and well-being. Thinking of patient and family needs, the tower has visitor waiting rooms on all levels as well as recliners and sleeper sofas in all patient rooms, designed to help families stay close to their loved ones receiving care.
Safety, Sustainability and Sound Absorption
Earthquake safety is essential for acute care medical facilities in California. The Friese Family Tower is classified as Seismic Design Category D and built to withstand an 8.7 earthquake. Perkins+Will selected Chicago Metallic 1496 Seismic Perimeter Clip, which can be used in categories C, D, E and F as an alternate method of stabilizing the perimeters of suspended ceiling components. The clip’s robust construction allowed Performance Contracting to use a standard 15/16-inch wall angle, eliminating costly stabilizer bars and perimeter hangar wires, and expediting installation.
Perkins+Will and McCarthy Building Companies designed and built the project to match U.S. Green Building Council’s LEED Silver standards. Rockfon ceiling systems support LEED criteria for low-emitting materials, acoustic performance, interior lighting, material ingredients and more. Rockfon stone wool ceiling panels are manufactured with primarily abundant basalt rock. Rockfon offers Environmental Product Declarations (EPDs), Health Product Declarations (HPDs), Living Building Challenge (SM) Declare Labels and other supporting documentation.
Rockfon Sonar and Rockfon Medical Standard ceiling panels both comply with ISO Class 5 low particle-emission requirements and are GREENGUARD Gold low-VOC certified. GREENGUARD Gold certified products meet the State of California’s Department of Public Health Services Standard Practice for Specification Section 01350 (California Section 01350) for testing chemical emissions and the California Green Building Standards Code (CALGreen) Part 11, Title 24. The stone wool panels naturally resist moisture and do not support the growth of mold, mildew or microorganisms.
Rockfon’s sound-absorbing ceiling panels offer high Noise Reduction Coefficients (NRC), which reduce noise levels and reverberation times. In the areas where acoustics are most crucial, Rockfon Sonar ceiling panels deliver an NRC up to 0.95.
Contributing to the visual comfort inside the Friese Family Tower, Rockfon’s ceiling panels have a white surface with a high light reflectance that maximizes daylight and energy-efficient lighting to illuminate the hospital’s interiors evenly and efficiently. This diffused lighting helps reduce glare on screens and monitors, making it easier for staff to read and concentrate on information critical to patients’ care.
Tarzana Reimagined
The Friese Family Tower is the crown jewel of the Tarzana Reimagined project, the largest construction project in the history of the Valley aimed at improving access to care and meeting the growing healthcare needs of the local communities. The project was made possible with a $50 million gift from Don and Andrea Friese with additional funding provided from community donations.
Overall, Tarzana Reimagined includes enhancements to the hospital including the new patient tower, an addition to the hospital’s lobby, an addition to the diagnostic and treatment area, the integration of a new central utility plant, and a Structural Performance Category 4D seismic upgrade of the existing hospital.
Providence and Cedars-Sinai combined forces in 2019 with the goal of bringing the highest-quality healthcare to the San Fernando Valley community. The innovative partnership has enhanced local services while expanding local access to specialty care and advanced treatments. By expanding the nationally ranked medical center, the two medical groups created a world-class, ultra-modern, full-service healthcare campus with more than 800 physicians.

 What Lies Ahead for Healthcare Facilities Managers
What Lies Ahead for Healthcare Facilities Managers What's in the Future for Healthcare Restrooms?
What's in the Future for Healthcare Restrooms? Hammes Completes the Moffit Speros Outpatient Center
Hammes Completes the Moffit Speros Outpatient Center The Top Three Pathogens to Worry About in 2026
The Top Three Pathogens to Worry About in 2026 Blackbird Health Opens New Pediatric Mental Health Clinic in Virginia
Blackbird Health Opens New Pediatric Mental Health Clinic in Virginia