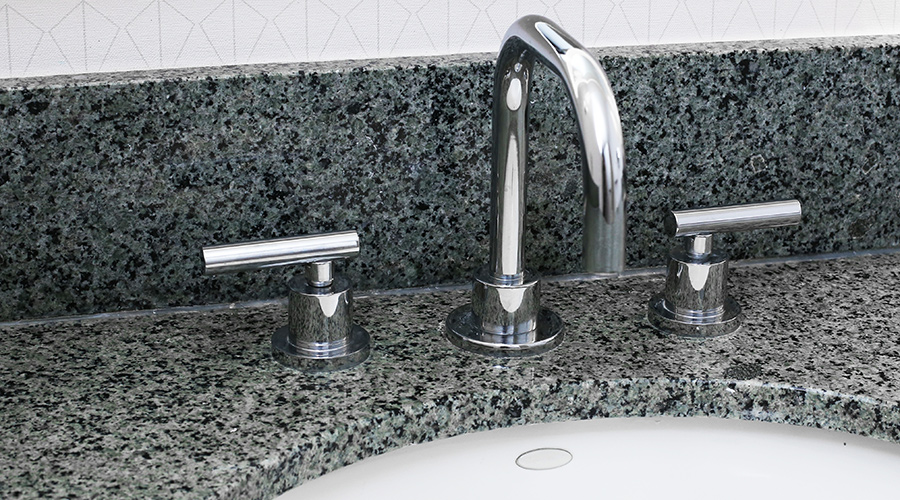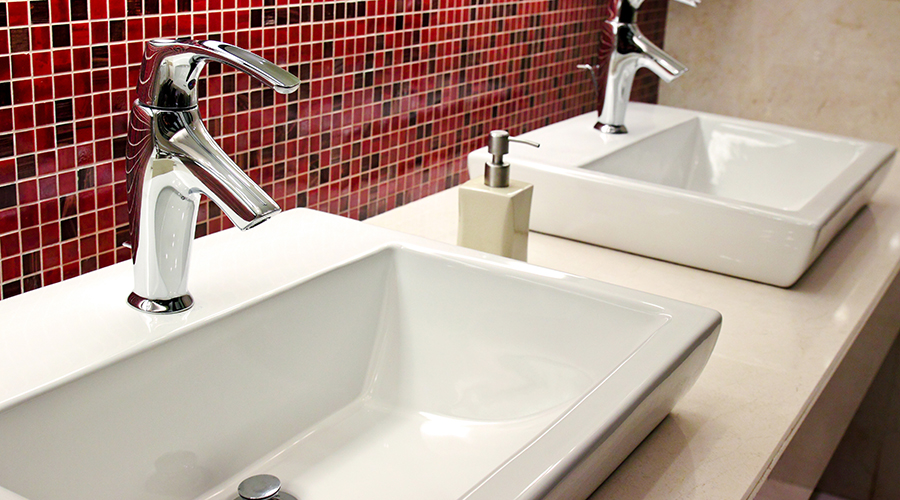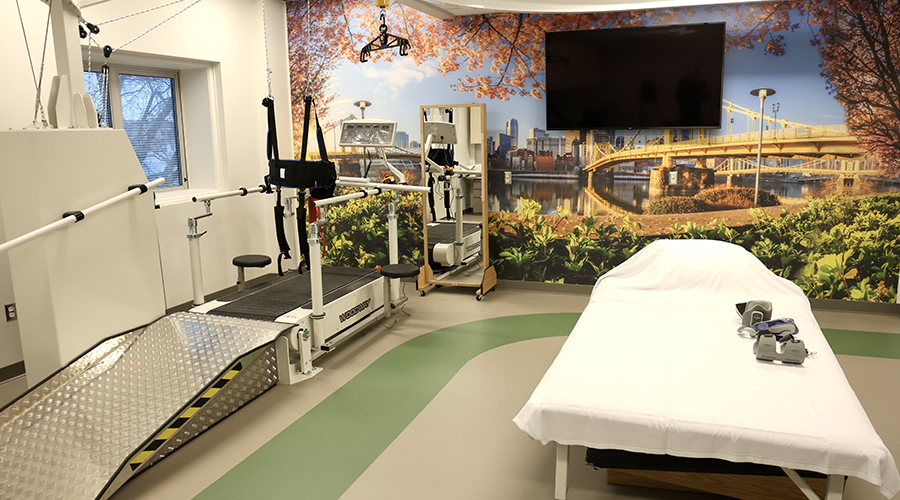The University of North Carolina medical school facility designed for flexibility
The 340,000-square-foot, 10-story building contains labs and imaging technology for research teams, according to an article on the Healthcare Design website
The University of North Carolina's new 340,000-square-foot, 10-story medical school facility designed for flexibility containing labs and imaging technology for research teams, according to an article on the Healthcare Design website. Walls can be removed and doors reconfigured to bring in new equipment. Glass breakaway walls on the building’s north service side bring in natural light and allow heavy equipment to be moved in and out.
Read the article and take the photo tour.
April 17, 2015
Topic Area:
Project News for Healthcare Facilities
Recent Posts
Manufacturers discuss the operational issues plaguing healthcare restrooms and how to shift maintenance from reactive to resilient.
It will consolidate services into a state-of-the-art Medical Neighborhood.
Construction is scheduled to begin in March and is anticipated to be completed in Fall 2027.
Infection-control guidance and water management standards drive earlier planning, smarter fixtures and more resilient restroom environments.
Construction began in July 2025 and included 12 new inpatient rehabilitation beds, bringing the unit’s total to 29.

 From Downtime to Data: Rethinking Restroom Reliability in Healthcare
From Downtime to Data: Rethinking Restroom Reliability in Healthcare LeChase Building Four-Story Addition to UHS Delaware Valley Hospital
LeChase Building Four-Story Addition to UHS Delaware Valley Hospital AdventHealth Sebring Breaks Ground on Expansion Project
AdventHealth Sebring Breaks Ground on Expansion Project Regulations Take the Lead in Healthcare Restroom Design
Regulations Take the Lead in Healthcare Restroom Design AHN Allegheny Valley Hospital Opens Expanded Inpatient Rehabilitation Unit
AHN Allegheny Valley Hospital Opens Expanded Inpatient Rehabilitation Unit