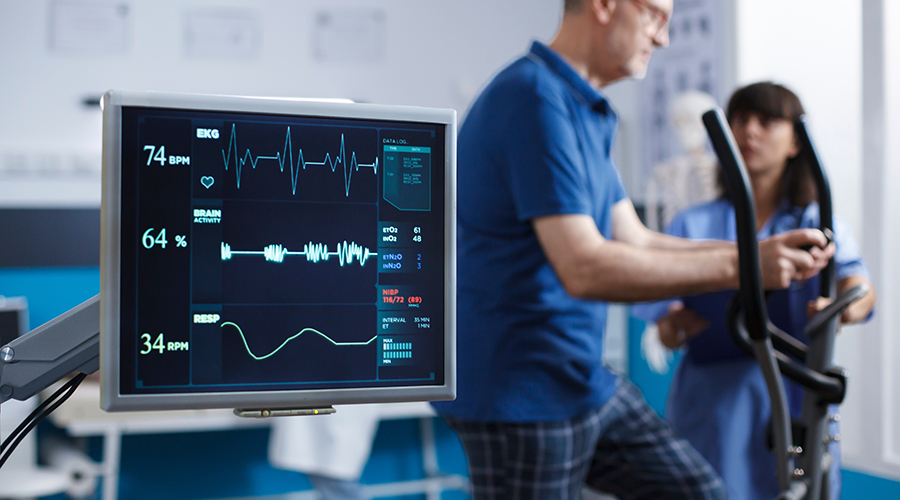A student-designer collaboration at the University of Kentucky Albert B. Chandler Hospital examined the new emergency department space to see how the current design works and what can be learned for the design of future healthcare facilities, according to an article on the KyForward website.
To explore the design implementation in the ER, UK HealthCare and healthcare designers at GBBN teamed with professors and students from the UK College of Design School of Interiors.
To get a sense of the day-to-day use of the department, students and faculty implemented a multi-methodological study, which utilized observations, surveys, focus groups and physical measurements to amass data. The post-occupancy evaluation, called POE, gave UK students an opportunity to develop hands-on experience with research in an environment with which they previously had little experience.
The study found the use of pods, as well as the designs of the pediatric emergency care center, the trauma unit and the imaging unit to be particularly successful.

 The Top Three Pathogens to Worry About in 2026
The Top Three Pathogens to Worry About in 2026 Blackbird Health Opens New Pediatric Mental Health Clinic in Virginia
Blackbird Health Opens New Pediatric Mental Health Clinic in Virginia Baptist Medical Center Jacksonville to Get Inpatient Rehabilitation Unit
Baptist Medical Center Jacksonville to Get Inpatient Rehabilitation Unit Building Envelopes Emerge As Key Facility Components
Building Envelopes Emerge As Key Facility Components Catholic Medical Center Breaks Ground on New Central Energy Plant
Catholic Medical Center Breaks Ground on New Central Energy Plant