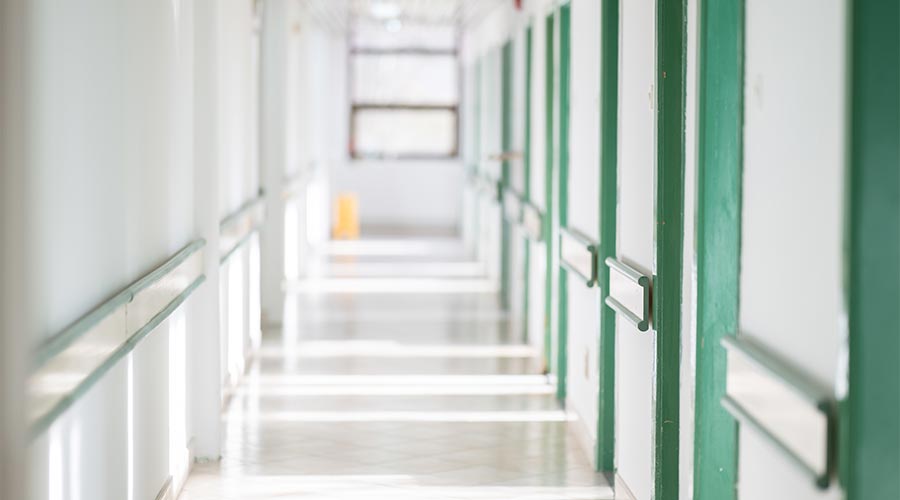Jump Trading Simulation & Education Center celebrated its official grand opening April 25 at OSF Saint Francis Medical Center in Peoria, Ill. The virtual hospital is part of ongoing collaboration between OSF HealthCare and the University of Illinois College of Medicine at Peoria.
The simulation and education center combines medical equipment with the latest simulation technology to facilitate better education, performance training and research for both medical students and medical professionals. The ultimate goal of the project is to improve patient health outcomes while lowering healthcare costs.
The center occupies 60,000 square feet on the lower two floors of a new six-story, 176,000-square-foot building on the hospital’s campus. It encompasses simulation spaces, as well as classrooms and a conference center. The building, which is in the process of obtaining LEED certification, features seven distinct simulation areas:
A virtual ICU
A virtual operating room and trauma lab
A virtual patient care unit, including six actual size rooms
A virtual reality lab
An anatomical skills lab
A regional transport center, complete with an ambulance and apartment-like set up for simulating rescues
An innovation lab
Spellman Brady & Co. provided full interior design services for the project, which included selection of finishes; furniture selection, specification and procurement; artwork selection; and graphic design for specialty artwork and graphic wallcovering.
Although many spaces are design-based on a live hospital situation, the overall design criteria utilize a higher education approach with an emphasis on innovation. The innovation included collaboration and debriefing rooms that use furniture and finishes not commonly found in a healthcare setting, according to Spellman Brady.
Spellman Brady collaborated with architects, SmithGroup + JJR and the joint venture general contractor, Pepper/Mangieri LLC on the project.
The $51 million project was made possible, in part, by a donation of $25 million from the DiSomma Family Foundation. The facility was named for Jump Trading, a Chicago-based firm, in which Bill DiSomma is a managing partner.
For more information on the project, visit www.jumpsimulation.org.

 Study Outlines Hand Hygiene Guidelines for EVS Staff
Study Outlines Hand Hygiene Guidelines for EVS Staff McCarthy Completes $65M Sharp Rees-Stealy Kearny Mesa MOB Modernization
McCarthy Completes $65M Sharp Rees-Stealy Kearny Mesa MOB Modernization Florida Cancer Specialists & Research Institute Opening of St. Petersburg Bayfront Location
Florida Cancer Specialists & Research Institute Opening of St. Petersburg Bayfront Location Healthcare Workers Need Better Workplaces
Healthcare Workers Need Better Workplaces Protecting Patients Through Design and Compliance at Altru Health System
Protecting Patients Through Design and Compliance at Altru Health System