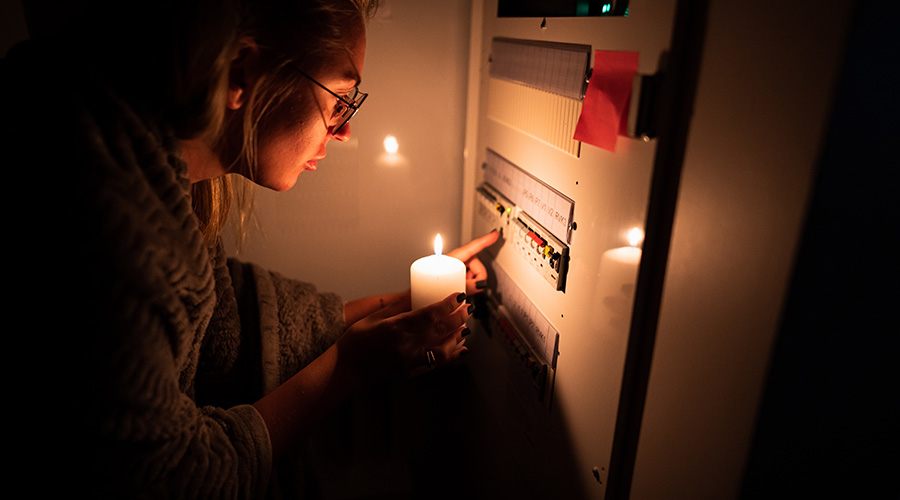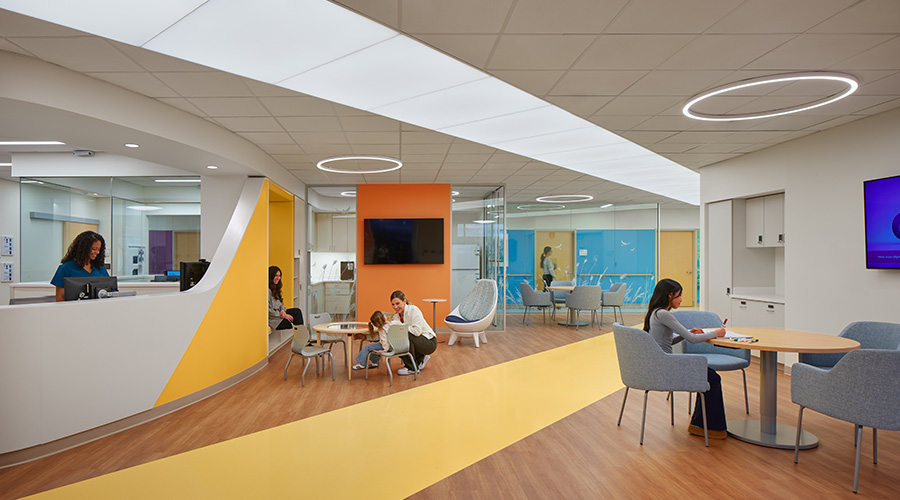Elevators are a welcome convenience for buildings with multiple floors, but when a new elevator is planned for an existing, occupied structure, the construction process can be challenging.
Western Specialty Contractors - Minneapolis, MN Branch overcame a variety of challenges including unforeseen utilities, heavy tenant traffic and a tight schedule when it was recently tasked with cutting an elevator opening through five, post-tension cable decks at the Village Shores Senior Community in Richfield, MN.
The scope of work included removal of 540 square feet of 7.5-inch-thick concrete from the ground floor parking garage upward through to the building's fifth floor, detension of 58 PT tendons, installation of new anchors and cages outside the elevator opening, and retension of 116 tendons.
The Village Shores Senior Community is a 10-story building which sits atop a ground level parking garage. Commercial tenants occupy the first floor and senior community tenants occupy floors 2-10. The building was 99% occupied at the time of the project.
The first challenge Western crews faced on the project was maintaining the owner's tight schedule of completing one floor per week. Western was able to accommodate the owner's goal by maintaining a strict schedule that called for completing a particular task on the day that it was assigned.
The owner also gave Western crews just two days a week, Monday and Tuesday, to make noise on the project for removing concrete and installing rebar and new anchors. Noise was not permitted during the rest of the week.
The first opening Western cut in the parking garage ceiling posed an unforeseen challenge of its own. The deck had a construction joint and four perpendicular PT tendons running right through it that required Western to detension four additional tendons and move them out of the work area.
Unforeseen electrical mains were discovered at the openings of floors four and five, which were not on the plans. To resolve the obstacle, Western worked with the owner and the project electrician to have the mains re-routed so that Western's work could continue.
As Western crews ascended the floors of the structure, they were faced with even more challenges. They were not allowed to use the only functioning elevator on the site, which was reserved for tenant use, to stage materials or remove concrete rubble. Western overcame this challenge by lowering rubble down the outside of the structure onto the second floor where it could be dropped through a trash chute to a dumpster.
Western crews were able to complete the two-month project in June, 2016 on time and within budget. The architect on the project was Built Form, LLC; Stevens Construction Corp. was the project consultant; and Fink Horesch, LLC was the engineer.
For more information about Western Specialty Contractors, visit www.westernspecialtycontractors.com.

 Contaminants Under Foot: A Closer Look at Patient Room Floors
Contaminants Under Foot: A Closer Look at Patient Room Floors Power Outages Largely Driven by Extreme Weather Events
Power Outages Largely Driven by Extreme Weather Events Nemours Children's Health Opens New Moseley Foundation Institute Hospital
Nemours Children's Health Opens New Moseley Foundation Institute Hospital Code Compliance Isn't Enough for Healthcare Resilience
Code Compliance Isn't Enough for Healthcare Resilience Ribbon Cutting Marks First Phase Completion for New Montefiore Einstein Facility
Ribbon Cutting Marks First Phase Completion for New Montefiore Einstein Facility