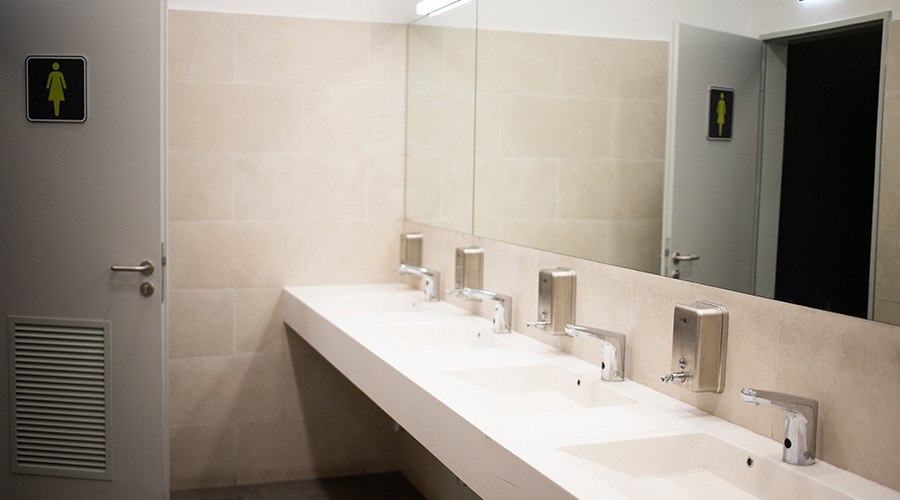Medical spaces have specific HVAC design requirements and system designers need to know the type of space the system serves, the occupancy type and codes that govern the occupancy, according to an article on the Health Facilities Management website.
The process of HVAC systen design continues to be refined and challenged by the codes in effect, required energy efficiency of both equipment and system operation and, most importantly, by occupant comfort, ventilation and air quality, the article said.
One of the challenges to engineers and designers is knowing under which edition of which code will the design be based and reviewed.
A key to planning a HVAC system is determining the codes to which the project must be designed, and to work from a floor plan with the space names identified.

 What Lies Ahead for Healthcare Facilities Managers
What Lies Ahead for Healthcare Facilities Managers What's in the Future for Healthcare Restrooms?
What's in the Future for Healthcare Restrooms? Hammes Completes the Moffit Speros Outpatient Center
Hammes Completes the Moffit Speros Outpatient Center The Top Three Pathogens to Worry About in 2026
The Top Three Pathogens to Worry About in 2026 Blackbird Health Opens New Pediatric Mental Health Clinic in Virginia
Blackbird Health Opens New Pediatric Mental Health Clinic in Virginia