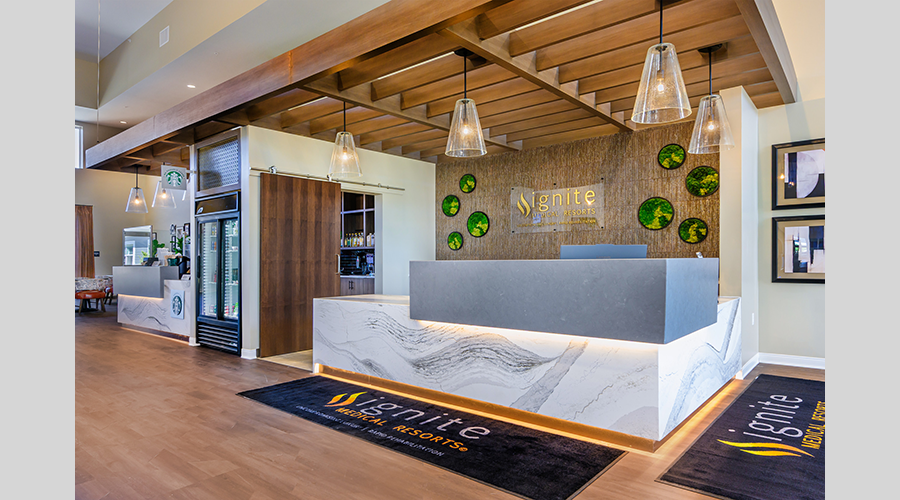Six projects were honored in the Healthcare Design 2013 Remodel-Renovation competition, according to an announcement on the magazine's website.
The competition included two categories: nurses’ stations and family spaces. Family spaces included waiting areas, consultation rooms, patient room family zones, respite areas, showers/overnight accommodations, education spaces, and caregiver support areas.
The annual contest is open to architects, interior designers, and facilities. Entries were reviewed and evaluated by a jury appointed by the Center for Health Design. The top three projects in each category were posted on the Healthcare Design website for voting this summer.
Here are this year’s winners:
Nurses’ Stations
Best in Category: Children’s Hospital of the King’s Daughters – submitted by PF&A Design
Finalists: New Adult Emergency Environment of Care – submitted by Salvatore Associates; Research Belton Medical Center – submitted by Perkins+Will
Family Spaces:
Best in Category: Children’s Healthcare of Atlanta/Nadia’s Room – submitted by Stanley Beaman & Sears Architecture
Finalists: Saint Luke’s Neuroscience Institute – submitted by ACI Boland Architects; MS Center at Swedish’s Patient and Family Waiting Area – submitted by Callison, LLC
The winners will be honored during a luncheon at the Healthcare Design Conference, Nov. 16-19, in Orlando, and will appear in the December 2013 issue of Healthcare Design.

 AI Usage for Healthcare Facilities
AI Usage for Healthcare Facilities Ground Broken on Pelican Valley Senior Living Modernization Project
Ground Broken on Pelican Valley Senior Living Modernization Project All-Electric UCI Health – Irvine Hospital Set to Open
All-Electric UCI Health – Irvine Hospital Set to Open The Rising Strategic Value of Owner's Reps in Healthcare
The Rising Strategic Value of Owner's Reps in Healthcare Lawrence Group Designs Pair of Ignite Medical Resorts in Missouri
Lawrence Group Designs Pair of Ignite Medical Resorts in Missouri