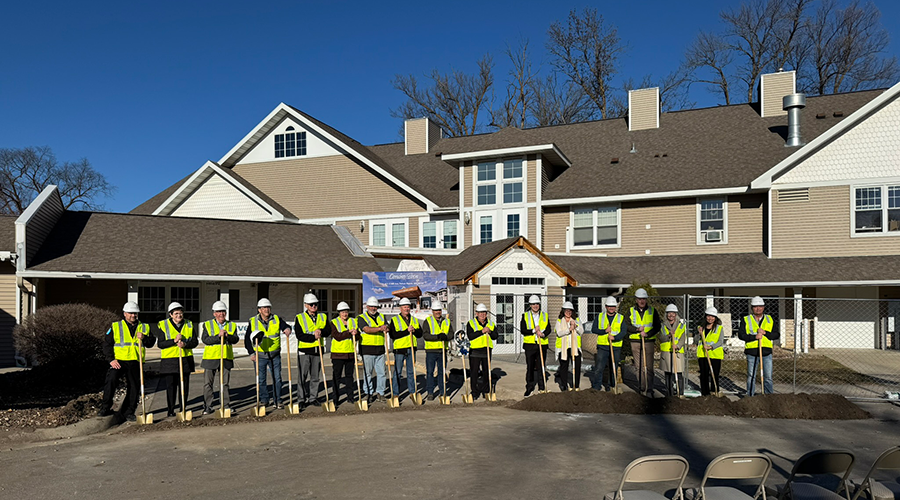Clinic exam and hospital suites at the Mayo Clinic in Cannon Falls, Minn., were designed with the help of staff, according to an article on the Cannon Falls Beacon website.
In 2012, two teams including staff from housekeeping, nursing, laboratory, radiology, physician, administration and a few community members were asked to design an ideal space for a clinic exam room and a hospital room, the article said.
The teams mocked up rooms with foam materials and supplies that are needed for that space. The designs were shared with the architect when planning the building's layout.
The result was 24 clinic exam rooms with pocket doors with etched privacy glass to give a feeling of openness yet serve as a space saving function. The "barn door" style takes up less space than standard swinging doors and increases the square footage of the room.
The 15 private hospital suites will include a private bathroom and shower, a table and chairs for visitors, and patient lifts that accommodate up to 500 lbs. The new beds electronically adjust patients to an upright position and have built-in scales for safe weight checks. Other features in the room include hotel safes for secure storage of valuables and medication lock boxes to allow nurses to treat patients faster.

 AI Usage for Healthcare Facilities
AI Usage for Healthcare Facilities Ground Broken on Pelican Valley Senior Living Modernization Project
Ground Broken on Pelican Valley Senior Living Modernization Project All-Electric UCI Health – Irvine Hospital Set to Open
All-Electric UCI Health – Irvine Hospital Set to Open The Rising Strategic Value of Owner's Reps in Healthcare
The Rising Strategic Value of Owner's Reps in Healthcare Lawrence Group Designs Pair of Ignite Medical Resorts in Missouri
Lawrence Group Designs Pair of Ignite Medical Resorts in Missouri