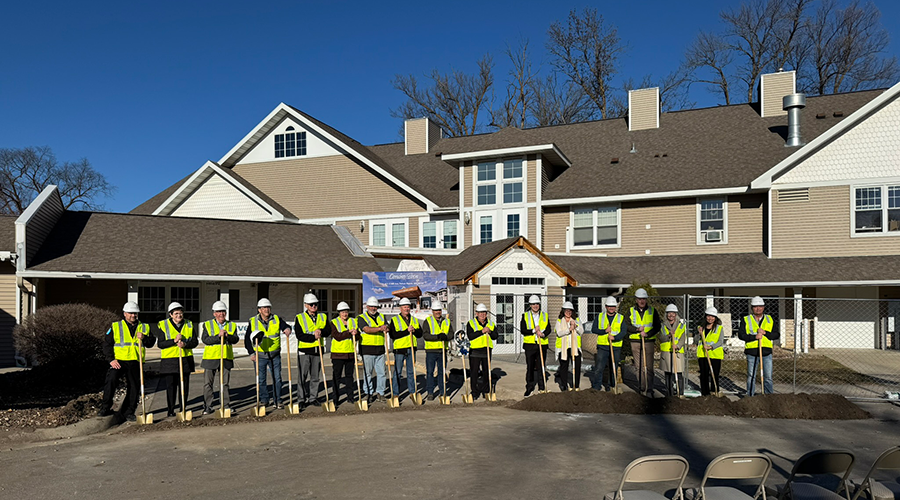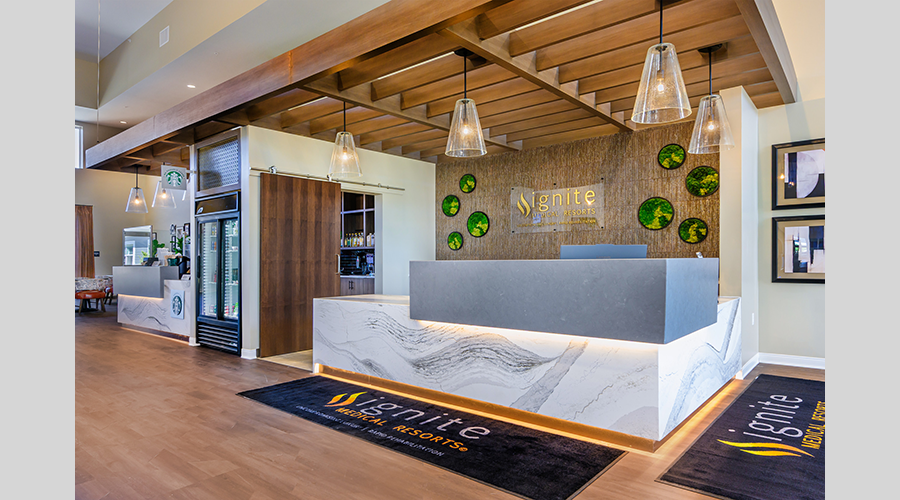Patient Room 2020 with its smooth, curved, bright surfaces and streamlined, largely hidden technology looks more like it belongs in a space station. It's is not your usual home-away-from-home-style design, according to an article on the Healthcare Facilities Management magazine website.
The design was supported by a grant from the Department of Defense to NXT Health, a nonprofit organization dedicated to encoring design innovation to improve the delivery of care.
The magazine talked to David Ruthven, co-lead and creative director at NXT Health about Patient Room 2020
Q: What were the primary design objectives for Patient Room 2020?
A: We wanted to design a space that would more efficiently overlap and integrate systems to minimize clutter and streamline the environment. The other area we addressed is technology integration.
So, instead of building a box and filling it with stuff, we looked at how we could design the space more as an experience for the patient and looked at how technology would be part of that experience without becoming overwhelming.
The other area we looked at was patient and family engagement. We feel that a key component in health care going forward is that people understand how to take care of themselves and that they have a support network when they leave the hospital.
Q: How does the space accomplish that?
A: There are different areas designed for basic usage, but also for training the patient and for flexibility. One area is the bathroom. The bathroom in most hospitals is typically very small and difficult to fit multiple people in that space.
So, we wanted to think about how we could make it not only compact but also flexible and open. The Open Bathroom concept we designed is geared around expandability. We have a sliding-door system that can be completely moved out of the way to recapture space in the room for caregivers and for medical equipment if needed.
Read the article.

 AI Usage for Healthcare Facilities
AI Usage for Healthcare Facilities Ground Broken on Pelican Valley Senior Living Modernization Project
Ground Broken on Pelican Valley Senior Living Modernization Project All-Electric UCI Health – Irvine Hospital Set to Open
All-Electric UCI Health – Irvine Hospital Set to Open The Rising Strategic Value of Owner's Reps in Healthcare
The Rising Strategic Value of Owner's Reps in Healthcare Lawrence Group Designs Pair of Ignite Medical Resorts in Missouri
Lawrence Group Designs Pair of Ignite Medical Resorts in Missouri