Residents of Winter Park, Florida, are fortunate to access a one-of-a-kind facility in their neighborhood. Wellness, fitness, and medicine are all under one roof at the Center for Health & Wellbeing. Visitors can see healthcare professionals, walk, exercise, swim, lounge, eat and socialize in a setting that is warm and welcoming from the outside in. And this is absolutely by design.
Duda|Paine Architects' architecture is showcased by illumination envisioned by the team at Cline Bettridge Bernstein Lighting Design (CBB). CBB designed the lighting to create a warm, inviting, and healthy environment.
Make a great first impression
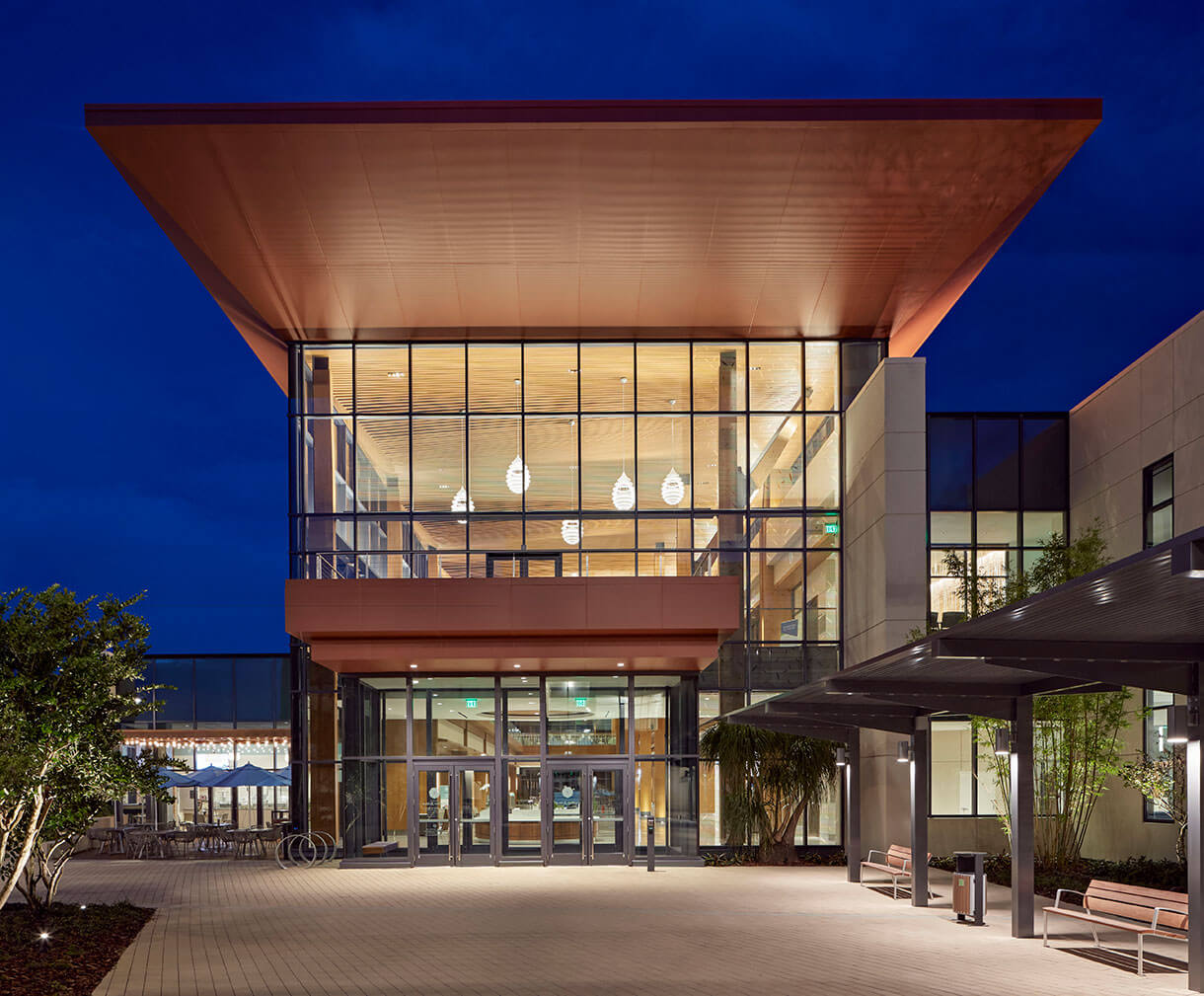 An atrium known as the Commons is the centerpiece of the 78,000 square foot space. The second floor features a popular walking track and lounge space that partially overhangs the main floor. Downlights are recessed in the overhang to illuminate the walkways below as visitors navigate through the facility. Accent lighting is also strategically placed along the Commons main floor perimeter ceiling to highlight the beautiful wooden columns along the atrium while creating multiple layers of light.
Robert Benson Photography
An atrium known as the Commons is the centerpiece of the 78,000 square foot space. The second floor features a popular walking track and lounge space that partially overhangs the main floor. Downlights are recessed in the overhang to illuminate the walkways below as visitors navigate through the facility. Accent lighting is also strategically placed along the Commons main floor perimeter ceiling to highlight the beautiful wooden columns along the atrium while creating multiple layers of light.
Robert Benson PhotographyA friendly welcome
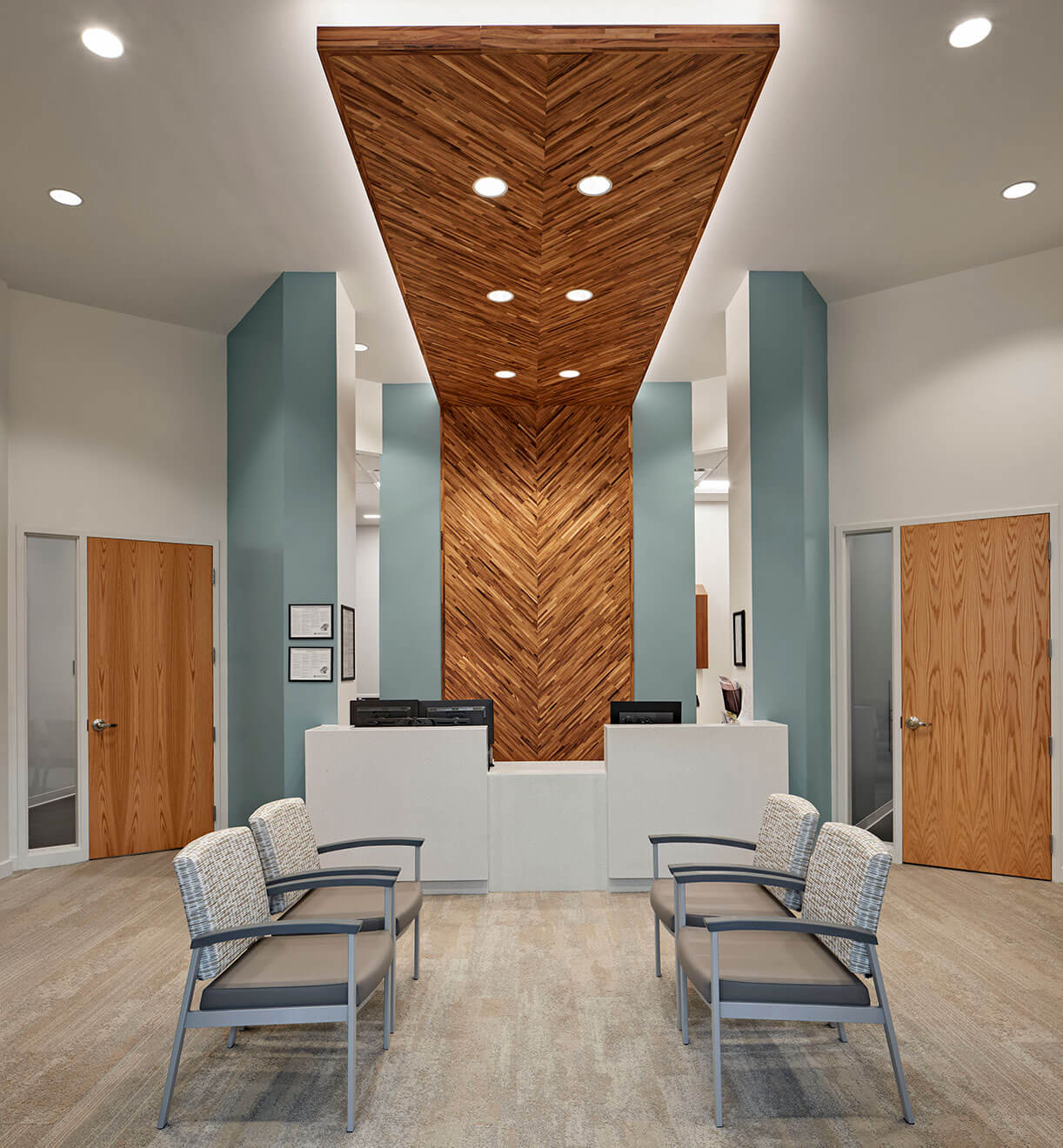 Recessed luminaires are prevalent throughout the center's public spaces providing general illumination and accent lighting, including in the reception area.
Robert Benson Photography
Recessed luminaires are prevalent throughout the center's public spaces providing general illumination and accent lighting, including in the reception area.
Robert Benson PhotographyInviting you to recharge
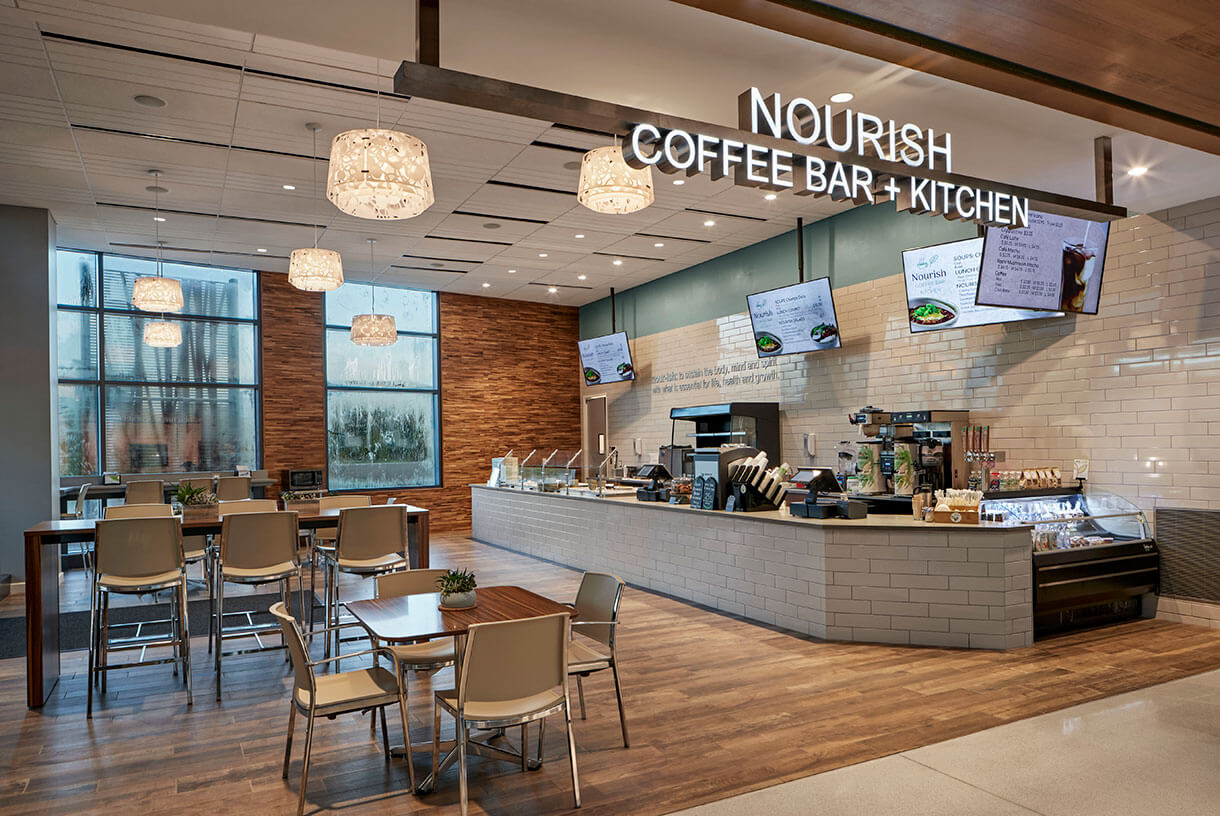 In the Nourish Coffee Bar + Kitchen, 4-inch wall washers and corner wall washers highlight the unusual combination of wood, painted upper walls, and subway tiles. The warm 3000K lighting, mounted primarily over the counter and food preparation area, supplements the seating area's statement pendants.
Robert Benson Photography
In the Nourish Coffee Bar + Kitchen, 4-inch wall washers and corner wall washers highlight the unusual combination of wood, painted upper walls, and subway tiles. The warm 3000K lighting, mounted primarily over the counter and food preparation area, supplements the seating area's statement pendants.
Robert Benson PhotographyRecreating the night sky
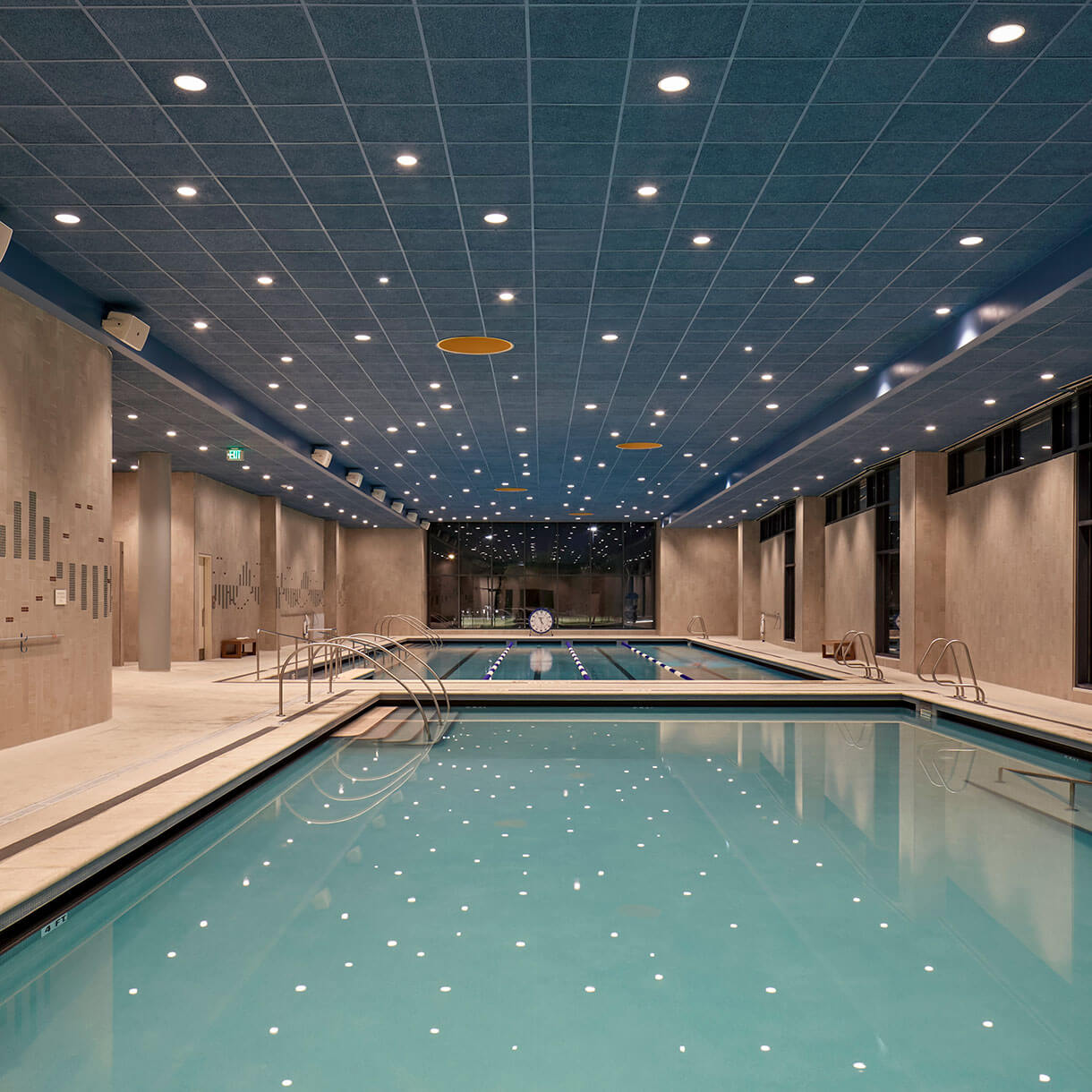 Lighting in the athletic center's natatorium emulates the night sky. Significant natural light comes in from a window of walls, with additional light coming from a series of circular skylights above the two pools. The skylights inspired CBB to create "constellations" across the ceiling, using wide beam 2-inch downlights and 4- and 6-inch downlights in random patterns to represent planets and stars.
Robert Benson Photography
Lighting in the athletic center's natatorium emulates the night sky. Significant natural light comes in from a window of walls, with additional light coming from a series of circular skylights above the two pools. The skylights inspired CBB to create "constellations" across the ceiling, using wide beam 2-inch downlights and 4- and 6-inch downlights in random patterns to represent planets and stars.
Robert Benson Photography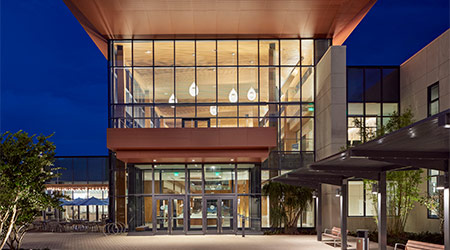
 Healthcare and Resilience: A Pledge for Change
Healthcare and Resilience: A Pledge for Change Texas Health Resources Announces New Hospital for North McKinney
Texas Health Resources Announces New Hospital for North McKinney Cedar Point Health Falls Victim to Data Breach
Cedar Point Health Falls Victim to Data Breach Fire Protection in Healthcare: Why Active and Passive Systems Must Work as One
Fire Protection in Healthcare: Why Active and Passive Systems Must Work as One Cleveland Clinic Hits Key Milestones for Palm Beach County Expansion
Cleveland Clinic Hits Key Milestones for Palm Beach County Expansion