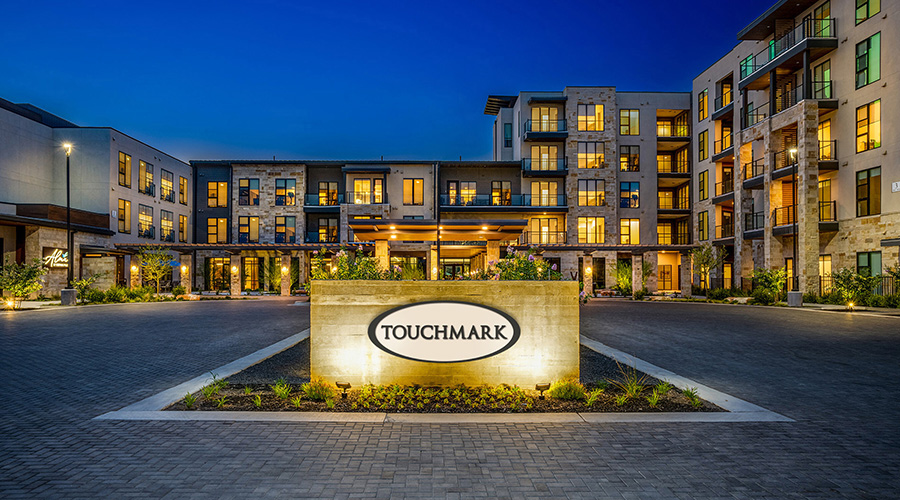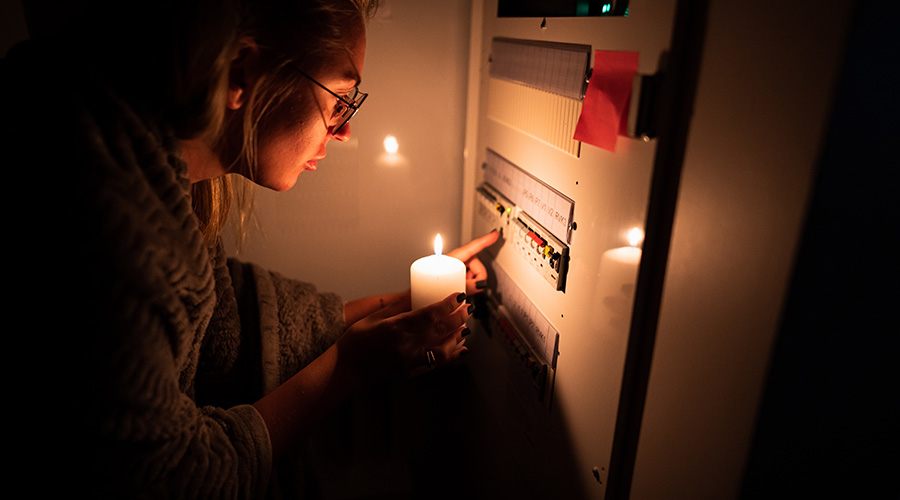The new 275,000-square-foot Austin VA Outpatient Clinic is the largest leased freestanding VA outpatient clinic in the U.S. Its design includes more daylighting, improved wayfinding, use of natural materials and integration of art and nature in a way that would help create a true healing environment, according to an article on the Medical Construction & Design website.
The clinic's design is influenced by the landscape of Texas' Balcones Escarpment. The weathered stone, flowing water and soils of nearby McKinney Falls State Park are represented by native chopped-face limestone masonry, a north-facing curtainwall that opens the public concourse out to the healing garden, the article said.
These natural materials were used for patient and staff entries on the north and south sides. Less expensive materials were used in areas away from the entrances to allow the project to remain cost effective without detracting from design.
Designed to LEED Silver equivalency, the clinic is oriented toward the north to minimize solar heat gain and is organized along a grand public concourse that runs east to west. The design maximizes energy efficiency, the article said.

 Building Sustainable Healthcare for an Aging Population
Building Sustainable Healthcare for an Aging Population Froedtert ThedaCare Announces Opening of ThedaCare Medical Center-Oshkosh
Froedtert ThedaCare Announces Opening of ThedaCare Medical Center-Oshkosh Touchmark Acquires The Hacienda at Georgetown Senior Living Facility
Touchmark Acquires The Hacienda at Georgetown Senior Living Facility Contaminants Under Foot: A Closer Look at Patient Room Floors
Contaminants Under Foot: A Closer Look at Patient Room Floors Power Outages Largely Driven by Extreme Weather Events
Power Outages Largely Driven by Extreme Weather Events