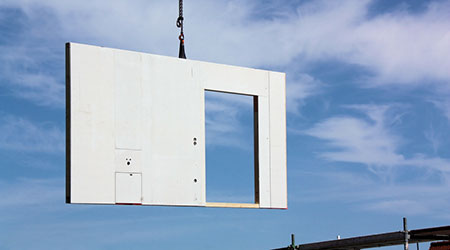The recent construct project at the Banner Boswell Medical Center in Sun City, Ariz., involved the use of prefabricated interior and exterior wall panels, constructed offsite and delivered to the job site for installation, according to an article on the AZ Big Media website.
The use of prefabricated wall panels saving approximately three months of construction time and allowed for enhanced safety precautions during the COVID-19 pandemic.
Of the 625 prefabricated panels used at Banner Boswell, most were fitted to the outside of the new tower as part of the exterior skin.
Approximately 125 of the prefabricated wall panels were interior partition walls and were placed inside the emergency department.
Many healthcare architects, contractors and owners are shifting their paradigm and increasingly moving towards modular design and prefabrication, according to an article on the Healthcare Construction + Design website. In addition to saving time, the shift is allowing for better building information models. Prefabrication requires architects and consultants to maintain better building information models (BIM) because subcontractor trades need a model to fabricate components.
Read the full AZ Big Media article.

 Grounding Healthcare Spaces in Hospitality Principles
Grounding Healthcare Spaces in Hospitality Principles UC Davis Health Selects Rudolph and Sletten for Central Utility Plant Expansion
UC Davis Health Selects Rudolph and Sletten for Central Utility Plant Expansion Cape Cod Healthcare Opens Upper 2 Floors of Edwin Barbey Patient Care Pavilion
Cape Cod Healthcare Opens Upper 2 Floors of Edwin Barbey Patient Care Pavilion Building Sustainable Healthcare for an Aging Population
Building Sustainable Healthcare for an Aging Population Froedtert ThedaCare Announces Opening of ThedaCare Medical Center-Oshkosh
Froedtert ThedaCare Announces Opening of ThedaCare Medical Center-Oshkosh