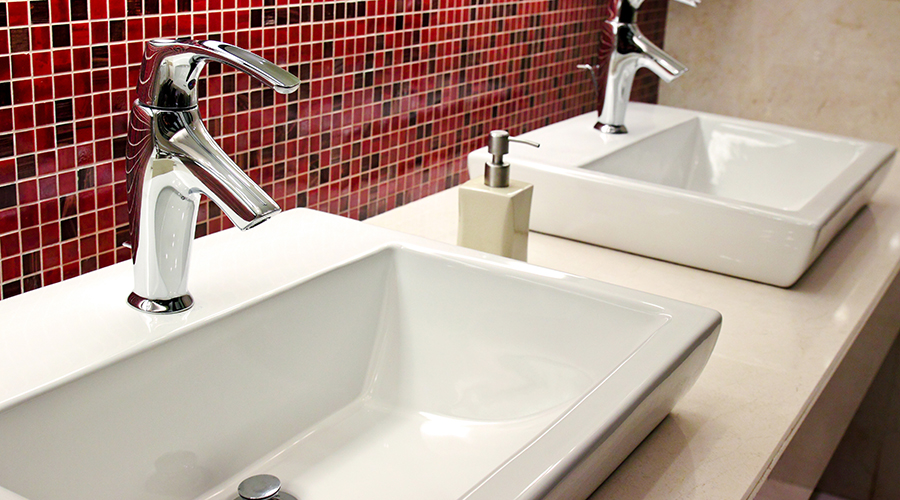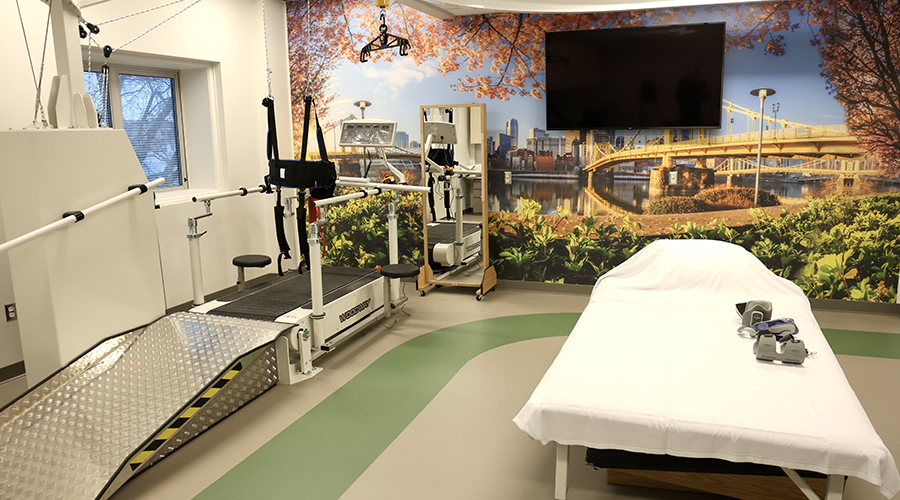McCarthy Building Companies has been selected to lead the design-build team overseeing the design and construction of a new 16-story inpatient hospital tower at Barnes-Jewish Hospital Plaza in St. Louis. The new inpatient tower is a component of BJC’s Campus Renewal, a long-term vision to transform the Washington University Medical Campus through new construction and renovations with an overall focus on improving the patient and family experience at Barnes-Jewish Hospital and St. Louis Children’s Hospital.
The new tower will replace Queeny Tower, a 16-story structure that housed inpatient rooms and physician practices. Construction will begin fall 2021 and is estimated to finish in December 2024. The building will open for patient care in the fourth quarter of 2025.
The 660,000-square-foot tower will feature private rooms for heart and vascular patients, state-of-the-art imaging and the latest in surgical preparation and recovery Plans include 224 private inpatient rooms (32 rooms on seven floors) and 56 private intensive care unit rooms (28 rooms on two floors), many with views of Forest Park. Two rooftop gardens will provide patients, families and staff with access to fresh air and respite, and a family lounge will bring new amenities to the south end of the hospital campus, including a business center, kitchenette, quiet rooms and laundry facilities.
An expansive surgical prep and recovery program will occupy two floors, and two additional floors will feature a modern imaging center. An expanded dietary program will streamline meal preparation for on-demand patient dining, and visitors, staff and physicians will enjoy a spacious cafeteria.
Significant improvements along Barnes-Jewish Plaza also are designed to simplify and enhance arrival and wayfinding. A new elevated pedestrian walkway will lead from parking to a redesigned and expanded lobby, gift shop and coffee bar. A widened street and reconfigured drop off and valet space will offer a more intuitive and inviting entrance.

 Regulations Take the Lead in Healthcare Restroom Design
Regulations Take the Lead in Healthcare Restroom Design AHN Allegheny Valley Hospital Opens Expanded Inpatient Rehabilitation Unit
AHN Allegheny Valley Hospital Opens Expanded Inpatient Rehabilitation Unit HSHS and Lifepoint Rehabilitation Partner on New Inpatient Rehab Hospital in Green Bay
HSHS and Lifepoint Rehabilitation Partner on New Inpatient Rehab Hospital in Green Bay Turning Facility Data Into ROI: Where Healthcare Leaders Should Start
Turning Facility Data Into ROI: Where Healthcare Leaders Should Start Sutter Health Breaks Ground on Advanced Cancer Center and Care Complex
Sutter Health Breaks Ground on Advanced Cancer Center and Care Complex