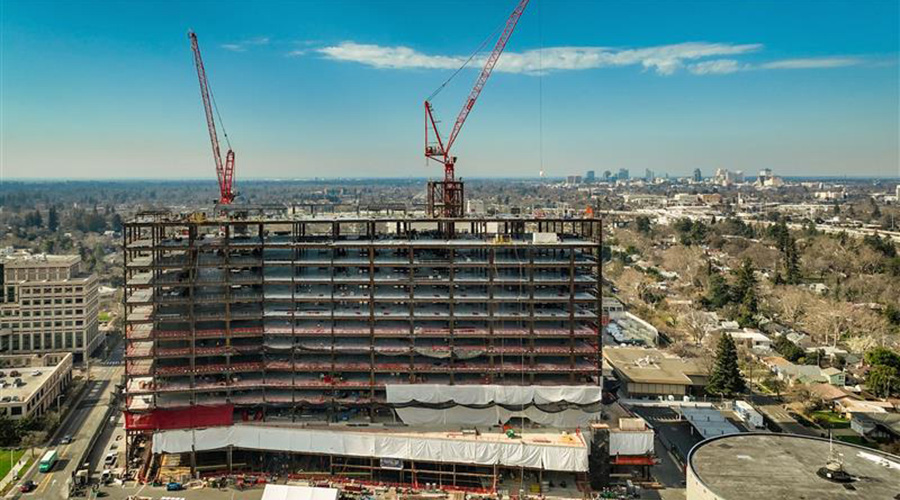The Brooklyn Health Center, which includes 180,000 square feet of healthcare, office and retail space and an outdoor plaza, broke ground recently in Brooklyn, N.Y., according to an article on the Healthcare Construction + Operations website.
The building was designed to give passersby changing impressions from different vantage points. Its teardrop shape reflects the trapezoidal site. A textured glass façade will curve around the building, and a 12-story mural will cover the south-facing wall, the article said.
The facility has no waiting rooms. Patients will check in at kiosks, or with smartphones, and be assigned examination rooms.
Medical teams will share a central workspace. Patients will see all staff in the same examination room.

 Assisted Living Facility Violated Safety Standards: OSHA
Assisted Living Facility Violated Safety Standards: OSHA McCarthy Completes Construction of Citizens Health Hospital in Kansas
McCarthy Completes Construction of Citizens Health Hospital in Kansas California Tower at UC Davis Health Topped Out
California Tower at UC Davis Health Topped Out What 'Light' Daily Cleaning of Patient Rooms Misses
What 'Light' Daily Cleaning of Patient Rooms Misses Sprinkler Compliance: Navigating Code Mandates, Renovation Triggers and Patient Safety
Sprinkler Compliance: Navigating Code Mandates, Renovation Triggers and Patient Safety