Health systems are responding to the surge in critically ill patients due to the COVID-19 pandemic, retrofitting their existing facilities to meet the current increased healthcare needs of their communities. Healthcare leaders are also exploring options on how hospitals can be designed and engineered to better accommodate future health emergencies.
Below is a list of key challenges and potential solutions for addressing current facility shortfalls and “future proofing” new facilities to ensure the best level of care is provided.
Diversity of systems and equipment. Every hospital is unique. While building codes need to be adhered to, no two hospitals feature the same floor plan configuration or utilize the same MEP system. Without this standardization, it is very difficult to develop a document that provides guidance or recommendations that can be implemented across multiple locations.
Every solution must be tailored for a specific facility, making it very time consuming to determine the best solution. One solution health systems have embraced is to have each facility run emergency preparedness scenarios and develop and document a formal action plan that can be implemented, complete with required back up materials to retrofit or upgrade critical MEP systems.
Including key industry partners in this process can help ensure support teams and outside resources are also available and ready to be engaged when the time arrives.
Older buildings lack infrastructure to support flexibility. The majority of hospitals built prior to 2000 were not designed and built to optimize flexibility. In response to evolving healthcare reimbursement changes, hospitals designed more recently have embraced flexibility more readily in their designs. For an older hospital, a complete remodel is the most effective way to accommodate more flexibility, but it is the most expensive option and has the longest construction time.
There are different approaches that can easily add flexibility without completely renovating an entire wing. For example, adding electrical capacity and plugs to accommodate installing fans to create a negative pressure room is relatively minor work that can provide an instant impact on flexibility.
Remember to check the circuit capacity to make sure the added electrical requirements will not tax the entire electrical system. However, it is important to remember that there will be in trade-offs by implementing a patchwork approach – there will be areas healthcare leaders can adapt, and others healthcare leaders will not be able to upgrade.
Availability and access. With the average construction cost/SF for a new hospital between $350 to $550, no hospital wants to give up precious and expensive square footage to store emergency supplies. While there is a national strategic reserve of ventilators, gloves, masks and other PPE equipment, there is no strategic stockpile of HEPA filters, lamps for UV sterilization and negative pressure fans for temporary isolation rooms. Hospitals keep some on hand, but unfortunately do not have the quantities needed to address a pandemic of this magnitude.
A potential solution when planning a new facility would be to follow the lead of several large healthcare systems that have built large off site central sterile processing facilities that can support multiple locations. These facilities are usually sited on property that is less expensive to acquire and can be built at a lower cost per square foot.
Building warehouses to store emergency supplies at a similar location would ensure availability of equipment. Hospitals can even develop a regional support network among different systems to help defray costs.
Understand unique requirements for ventilators. A critical element for the COVID-19 pandemic support is ventilators, as respiratory failure is one of the most common potentially fatal complications of the disease. However, ventilators require access to medical grade air which is why it is difficult to convert traditional med/surg beds to ICU/CCU beds. Ventilators require three resources – medical grade air, oxygen and electrical power – all three are necessary for a ventilator to work.
Oxygen can be supplied by outlets normally provided within the rooms. Power is relatively easy resource to procure – most rooms have ample energy and backup. Medical grade air is the most difficult resource since most rooms are not equipped and even the largest portable bottle of medical air will only last a few hours at the rate it is used.
As a result, having a piped system for medical grade air is critical. During the COVID-19 surge planning, additional piping can be installed down a hallway to increase capacity – not necessarily attractive, but functional. In planning future hospitals, consider adding at least one medical air outlet to patient rooms and consider installing larger pipes, as they can accommodate more air at a fraction of the cost it would take to retrofit a med/surg floor, allowing med/surg floors to be easily upgraded to ICU/CCU beds.
Consider installing remote access in ICU/CCUs in new hospitals. Given the contagion rates of the last several outbreaks (SARS, MERS, Ebola and now COVID-19) any new hospital build should consider installing smartroom technology that will allow caregivers to operate equipment and view as much of the patient’s information from outside the room as possible.
With the COVID-19 pandemic, the lack of enough PPE is placing healthcare workers at considerable risk. In a high infection transmission environment, every time a caregiver needs to enter a patient room, a new set of PPE is required, resulting in using valuable resources more quickly.
Imagine if the technology were installed that extended IV pumps outside rooms, allowed screen viewing of vital signs without having to enter the room and supported advanced telehealth through cameras and microphones for communication. These techniques can greatly reduce the number of entries to a room as well as assist rural and critical access hospitals to more easily confer with specialists and manage patients without transferring them to central large hospitals.
Recognize impact of migration to telemedicine. Telemedicine will impact non-critical care as well. Embracing telemedicine more robustly will allow patients to receive a higher level of care in their home. Rather than going to a clinic or going to their physician’s office, remote monitoring can provide caregivers with up to the minute data on a patient’s condition. This will require more IT infrastructure and security to handle the increase in data and HIPPA requirements.
Mail order at medications and home test kits as well as drone deliveries for on-demand testing and prescription delivery will require additional support facilities such as call centers, warehouses and drone hangars. All of this will require different approaches to developing cost models and budgets for new facilities. Less money will be required for traditional “bricks and mortar” buildings and more funding will be required for support facilities.
From an IT standpoint, many facilities already have sophisticated IT departments. They generally have a good understanding of enterprise level, but they often seek expertise beyond that – going outside of the healthcare system and interacting with new customers is the new territory for them. Whether they are leveraging Google, Amazon or another large provider to house the server farms or whether they bring it in house – will be a big decision point for the industry as a whole. The biggest issue is patient privacy – people want to know their data is secure. Ensuring that will be the most difficult part, especially if outsourcing is the choice.
Think regionally. A pandemic places a significant strain on every healthcare system’s resources. As the current COVID-19 situation so clearly illustrates, it is difficult to muster the resources and supplies for every hospital requiring them. In critical emergencies, a regional approach could help address facility shortfalls.
By identifying a large regional facility or multiple facilities in a region to be the primary location for a medical emergency, it would contain the outbreak and allow smaller facilities to respond to routine medical needs. This approach would require strategic planning and practice scenarios, but it would streamline the distribution of critical resources.
Plan strategically. The COVID-19 pandemic is certainly prompting new levels of planning for the healthcare industry as a whole – both healthcare providers and the design and engineering community. Once the situation is under control, it is imperative that the entire industry look at what the nation and world collectively learned from our response and apply that knowledge that to future hospital construction projects. Having spaces that are readily and easily adaptable will be key:
• Is there a way to design “pandemic-ready” units that have the necessary infrastructure built in to allow a standard patient floor to quickly convert to an ICU floor with negative pressure to provide an environment that is equipped to provide care and protect caregivers?
• How do we maintain a strategic stockpile of equipment and PPE to meet regional demand successfully? What should be included in this stockpile?
• How does the industry move beyond a first cost decision making approach when designing and engineering new hospitals and consider investments that will support future flexibility?
• What is the level of investment needed to ensure IT bandwidth to support emerging technologies?
Many of these solutions can be implemented cost effectively. For example, provide enough space in the mechanical rooms to accommodate additional HEPA filters and air handlers. Include space for in electrical panels for additional capacity to support more medical equipment during emergency situations. Dedicate an empty conduit from the main electrical unit to each floor so upgrades can be made without impacting patient care.
The COVID-19 health emergency has helped the healthcare industry understand how and where current facilities are limited. Healthcare leaders want to apply the lessons learned to improve the design and engineering of the next generation of hospitals.
By implementing solutions for today, and considering strategies for tomorrow, healthcare leaders will not only meet today’s challenge of the coming surge as various states phase into reopening, but also position to be capable to conquer tomorrow’s challenges as well.
Eric Granzow, PE, LEED AP, HFDP, CEM, is the Associate Principal at Specialized Engineering Solutions, Inc. He can be reached at egranzow@specializedeng.com.
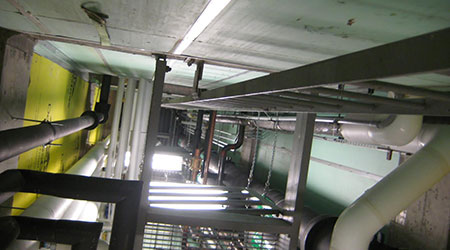
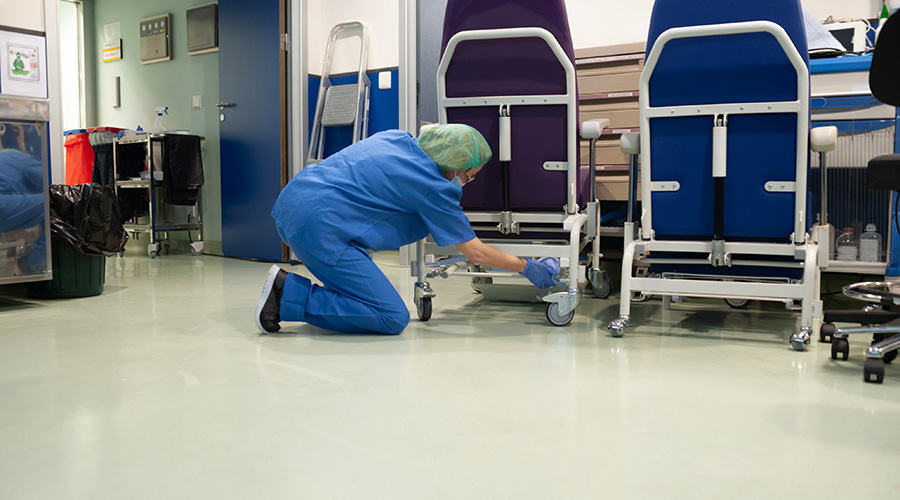 Biofilm 'Life Raft' Changes C. Auris Risk
Biofilm 'Life Raft' Changes C. Auris Risk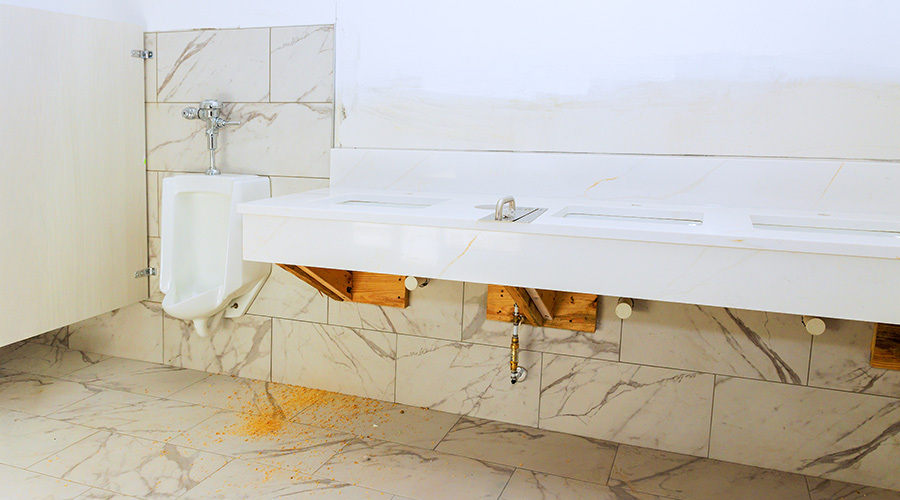 How Healthcare Restrooms Are Rethinking Water Efficiency
How Healthcare Restrooms Are Rethinking Water Efficiency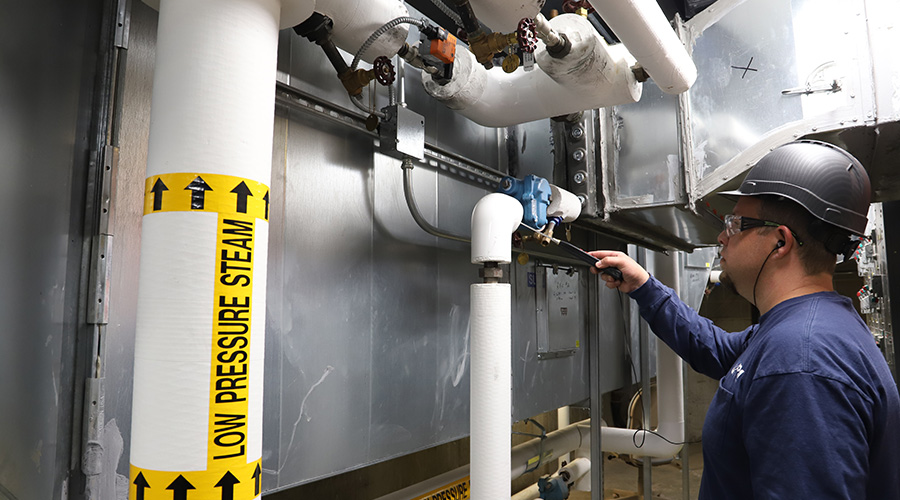 Northwell Health Finds Energy Savings in Steam Systems
Northwell Health Finds Energy Savings in Steam Systems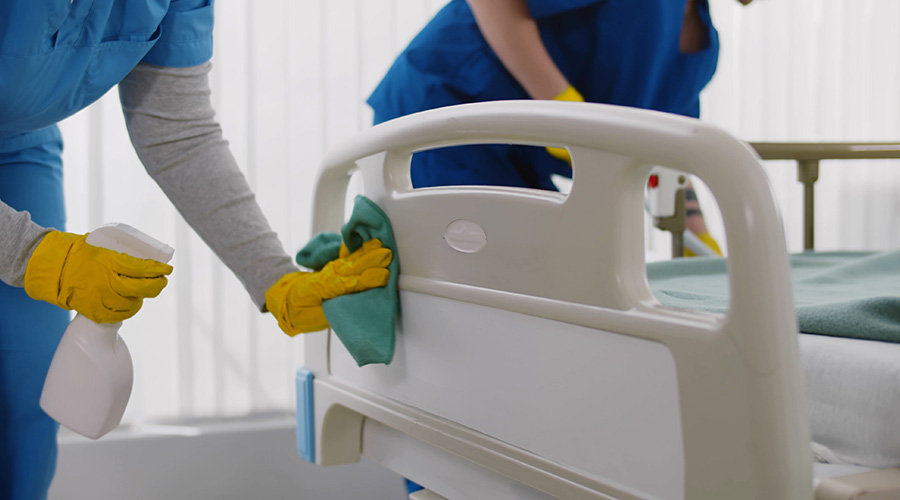 The Difference Between Cleaning, Sanitizing and Disinfecting
The Difference Between Cleaning, Sanitizing and Disinfecting Jupiter Medical Center Falls Victim to Third-Party Data Breach
Jupiter Medical Center Falls Victim to Third-Party Data Breach