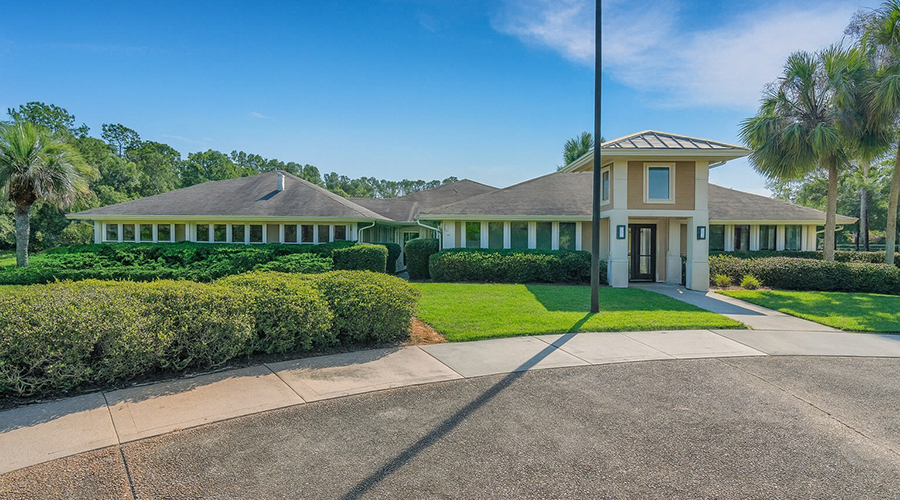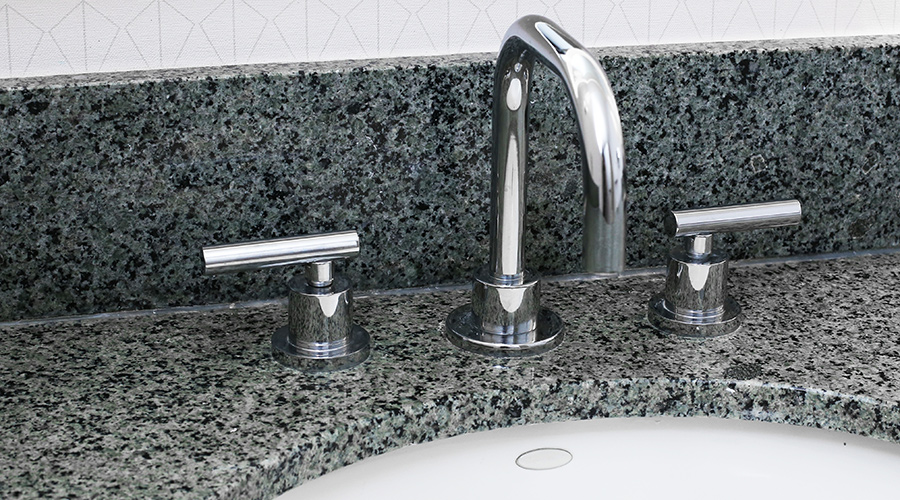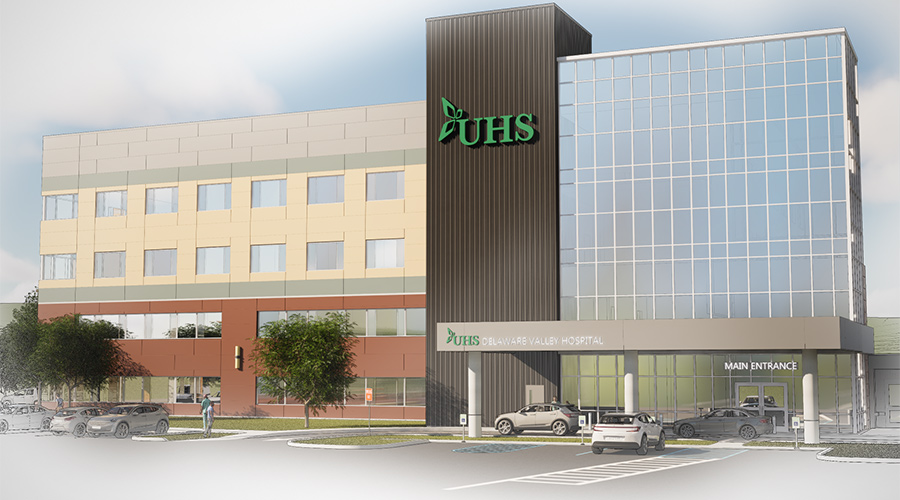When pharmacy chains began shuttering locations across the United States with others taking similar steps to reduce their footprints, the impact was immediate. The result was the emergence of pharmacy deserts, areas where people no longer have easy access to the medications, immunizations and basic health services once provided by neighborhood retail pharmacies.
The consequences go deeper than just lost access to prescriptions. In many communities, especially those underserved by traditional healthcare, the local drug store has functioned as the front line of care. Now, as large retail brands step back, healthcare systems are under pressure to step in.
Design is playing a pivotal role in reshaping how and where people access pharmacy services, sparking a new wave of flexible healthcare concepts while helping independent pharmacies stay relevant and community focused.
Embedded pharmacies close the gap
As access to traditional retail pharmacies decreases, healthcare systems are rethinking ways to bring script fulfillment services closer to the point of care. Many larger systems have begun partnering with medication management providers to embed these services directly into outpatient clinics and specialty care environments.
Unlike standalone retail pharmacies, in-clinic models serve patients immediately after their appointments. This proximity presents unique spatial challenges that require thoughtful design solutions to create a seamless transition from clinical care to pharmaceutical access. The goal is for patients to move effortlessly from the exam room to the pharmacy counter without confusion or delay. The approach makes clear signage, intuitive wayfinding and strategic layouts essential.
At the same time, designers must balance operational efficiency with a patient-centered experience. To achieve this, they are creating environments that support secure medication storage, efficient pill counting and streamlined workflows while also feeling approachable, intuitive and welcoming. The architecture establishes a clear division between the secure back-of-house fulfillment area and the patient-facing front counter, ensuring safety and seamless service.
Security is also paramount. Storage must be tamper-proof and access tightly controlled, with rigorous protocols for tracking inventory and ensuring regulatory compliance. This approach can include incorporating features such as biometric or keycard access systems, reinforced secure cabinets or vaults for medication storage and integrated digital inventory management tools that provide real-time tracking and alerts.
In more specialized settings such as oncology clinics, embedded pharmacies must also be designed to accommodate the storage and preparation of hazardous medications, including chemotherapy drugs. These environments require advanced infrastructure, including clean rooms, negative pressure ventilation, higher filtration rates and strict contamination controls to safely handle and compound hazardous drugs. Prefabrication of modular clean rooms can ensure the spaces and workflow adhere to U.S. Pharmacopeia (USP) 800 regulations, and clean rooms can be connected to the infrastructure quickly and efficiently.
Reimagining the stand-alone pharmacy
While many large retail chains are reducing their physical footprints, many independent and stand-alone drug stores continue to serve as vital healthcare access points in their communities. The shifting landscape presents a unique opportunity for these providers to attract customers that might otherwise opt for new mail-order options through a hospitality-driven redesign.
By moving away from the traditionally transactional feel of a visit to the pharmacy to an emphasis on warmth and comfort, providers can strengthen patient trust, encourage repeat visits and ensure their long-term relevance in an evolving healthcare ecosystem.
From softer lighting and natural materials to intuitive store layouts that support both operational efficiency and empathy, thoughtful design choices can help distinguish this new kind of experience.
Incorporating wood finishes, lounge seating areas and warmer indirect light into the pharmacy area creates a more inviting space for customers to wait for prescription orders or immunizations. Subtle flooring changes through texture or color can further delineate the shift and provide contrast from the bright-white commercial palette of the retail aisles stocked with personal care products.
Moving the pharmacy from the back of the store to a more prominent position near the front can also enhance its accessibility and visibility, encouraging greater engagement and a more personal touchpoint as customers enter and exit. Adding private consultation rooms for use during prescription pick-up provides a better setting for customers to ask questions regarding medications, dosages or side effects that they might otherwise not be as comfortable discussing at the counter.
These spaces can also provide an area to administer annual vaccinations. Together, the changes can help reinforce the role of the independent pharmacy as a primary destination for care.
As the threat of pharmacy deserts grows, the demand for patient-centered solutions is more essential than ever. From integrating medication services into outpatient clinics to reimagining the independent drug store experience or even bringing mobile units to underserved communities, design is an important tool for closing the gap in pharmaceutical access.
Mobile pharmacy units in particular are becoming vital in reaching patients where permanent infrastructure is unavailable. While these units might be limited to providing the essentials, such as delivering 90-day refills for common chronic diseases like high blood pressure, type 2 diabetes, cholesterol and annual flu shots, their accessibility and design still play a role in the continuity of care.
Whether in fixed locations or on wheels, pharmacy spaces of all sizes should not feel like an afterthought. Through intentional design, these environments can foster trust, improve safety and support better health outcomes for all.
Al Thompson is managing executive at TPG Architecture.

 Severe Winter Weather: What Healthcare Facilities Must Prioritize
Severe Winter Weather: What Healthcare Facilities Must Prioritize Recovery Centers of America Opens New Facility in Florida
Recovery Centers of America Opens New Facility in Florida Munson Healthcare Caught Up in Third-Party Data Breach
Munson Healthcare Caught Up in Third-Party Data Breach From Downtime to Data: Rethinking Restroom Reliability in Healthcare
From Downtime to Data: Rethinking Restroom Reliability in Healthcare LeChase Building Four-Story Addition to UHS Delaware Valley Hospital
LeChase Building Four-Story Addition to UHS Delaware Valley Hospital