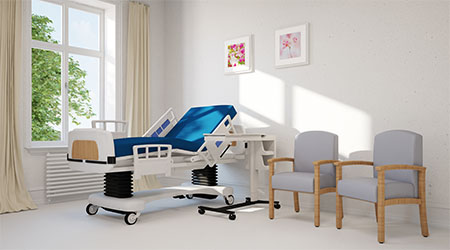Ever since the link between patient healing and accommodating indoor environments became clear, healthcare facilities have improved their interior designs by leaps and bounds to make the most of the connection. An addition to one high-profile facility is the latest demonstration of this phenomenon.
Cleveland Clinic Hillcrest Hospital is beginning construction of a 10,600-square-foot addition to the hospital’s existing cancer center. A direct connection between the building’s lower-level radiation therapy services and the second-floor oncology spaces will be created.
Donor support also will enable a patient navigator to help guide each patient throughout their cancer care journey. The second floor will include dedicated music and art therapy rooms for patients, along with other support services.
Design features include abundant natural light, views of green space, natural elements and specially selected artwork. To help improve access to the cancer center, there will be a covered entrance leading to a central patient check-in, as well as dedicated valet parking and convenient patient drop-off.
Along with the new construction, plans include interior renovations of the existing space.

 Healthcare and Resilience: A Pledge for Change
Healthcare and Resilience: A Pledge for Change Texas Health Resources Announces New Hospital for North McKinney
Texas Health Resources Announces New Hospital for North McKinney Cedar Point Health Falls Victim to Data Breach
Cedar Point Health Falls Victim to Data Breach Fire Protection in Healthcare: Why Active and Passive Systems Must Work as One
Fire Protection in Healthcare: Why Active and Passive Systems Must Work as One Cleveland Clinic Hits Key Milestones for Palm Beach County Expansion
Cleveland Clinic Hits Key Milestones for Palm Beach County Expansion