The new, state-of-the-art MarinHealth Medical Center Oak Pavilion in Greenbrae, California, officially opened its doors to patients recently. The newly-unveiled replacement building, designed to conjoin with the existing West Wing building, deinstitutionalizes design within the medical environment, celebrates biophilic design, significantly reduces energy use, and captures a sense of place in this magnificent corner of Marin County, California.
With a team led by Jason Haim, AIA, DBIA, LEED AP, Principal, Executive Director, and the Principal-in-Charge, Perkins Eastman designed a replacement facility for what was formerly known as Marin General Hospital, which dated from 1952. The new $315 million, 265,000 square foot facility includes 115 private patient rooms, six operating rooms /interventional suites, new radiology and imaging services, a larger emergency department, and a larger trauma center than the original facility. Energy-efficient MarinHealth, also known as the Oak Pavilion, now meets the highest level of California’s seismic safety standards as well.
Haim and his team consciously strived to create calm and comfortable environments, rather than the cold and sterile institutional spaces that dominate typical hospitals. They rigorously examined every component that might contribute to a clinical feel, including technical equipment, monitors, and safety devices. While maintaining the essentials for a hospital, Perkins Eastman found ways to relocate vents, lights, and antennae. The team minimized features such as medical gas alarms and various emergency and safety panels, while ensuring that all the elements required by code to be visible were thoughtfully placed. Perkins Eastman even modified the structural system to minimize columns, thus creating clean, open sight lines.
Understanding how design directly relates to a patient's wellness and healing was critical to creating a seamless patient experience for the Oak Pavilion at MarinHealth. Recognizing the restorative benefits of biophilic design and the exceptional site of the facility — which includes views of Mount Tamalpais, the highest peak in Marin County, overlooks the lush wetlands of Corte Madera Creek, and borders an adjacent 27-acre park — the team went to work.
“We were very strategic about the opportunities for beauty and visual access to it. We wanted people to be able to see outside no matter where they were in the facility,” Haim says. “There’s something calming about getting your bearings and knowing where you are, especially in a hospital.”
The team brought the natural beauty of the outdoors inside with floor-to-ceiling windows in patient rooms, giant skylights above caregivers’ stations, and solariums. Five indoor-outdoor “solarium living rooms” build further connections between the patient bed units and MarinHealth’s tranquil surroundings with large, outdoor decks. With physician approval, patients — even those tethered to IV poles — can step outside for fresh air. If it’s cold outside, patients and visitors can close the outdoor area and use the “living room” from the inside. If it’s warm, which is often in Marin, they can close the interior glass doors and open the exterior glass doors. Three rooftop gardens provide more opportunities to take restorative breaks outside.
A sunken garden on the north side provides a particularly-inviting place of respite. Two stories of glass walls soar above this sanctuary, which features seven massive boulders that cascade down the tiered landscaping. These boulders seem to draw on the strength of Mount Tamalpais and underscore the connection to Marin’s natural beauty. Waiting rooms on two floors organized around the garden create an activated space where people can see each other from different levels, yet still have private space to reflect and connect to nature.
Haim’s team also “right-sized” MarinHealth, as patient and treatment rooms in the old hospital were often only 50-60 percent the size needed to meet current standards. In addition, the team designed a maternity floor that will set new standards with deep soaking tubs in every room. Perkins Eastman always designs to make a positive impact, and one of the biggest benefits at MarinHealth is that it will use 51 percent less energy compared to the hospital it is replacing.
IA Interior Architects assisted ForrestPerkins—Perkins Eastman with the interior design.
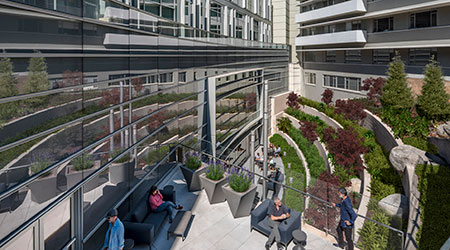
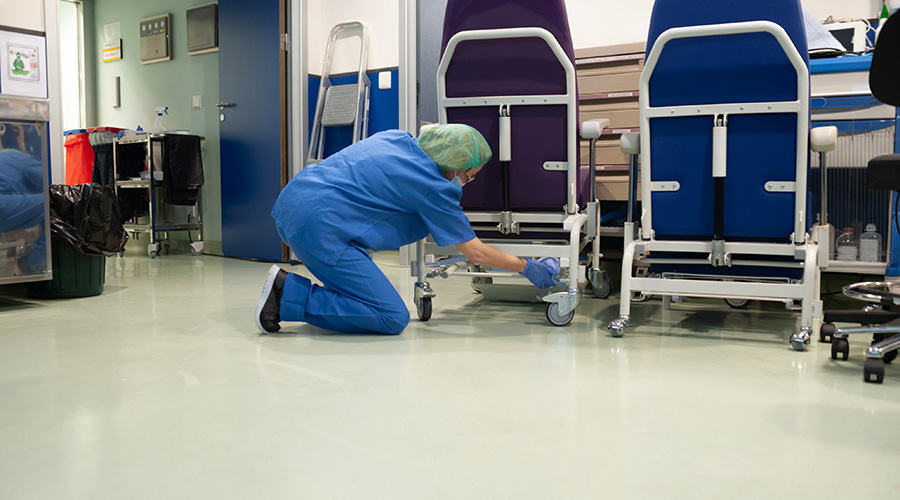 Biofilm 'Life Raft' Changes C. Auris Risk
Biofilm 'Life Raft' Changes C. Auris Risk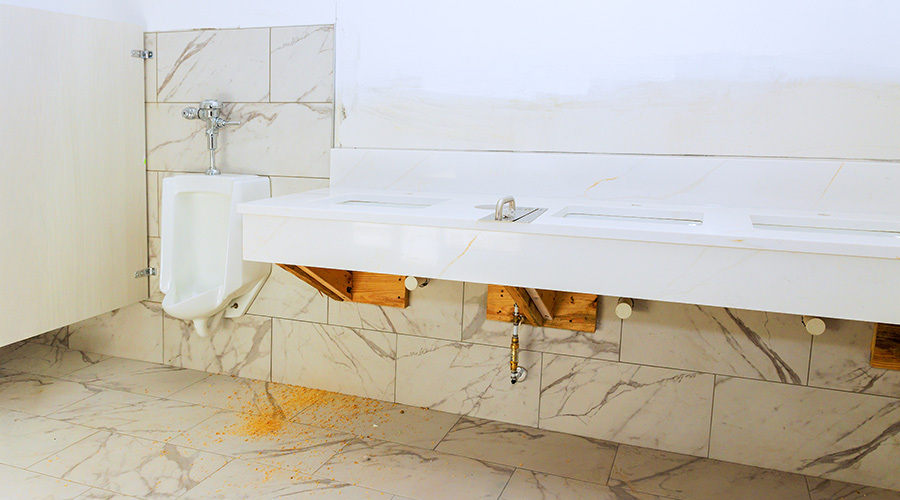 How Healthcare Restrooms Are Rethinking Water Efficiency
How Healthcare Restrooms Are Rethinking Water Efficiency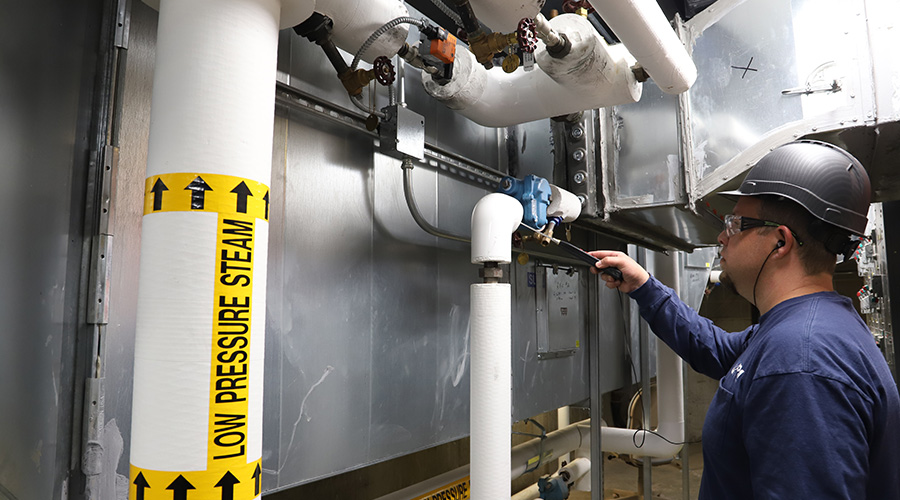 Northwell Health Finds Energy Savings in Steam Systems
Northwell Health Finds Energy Savings in Steam Systems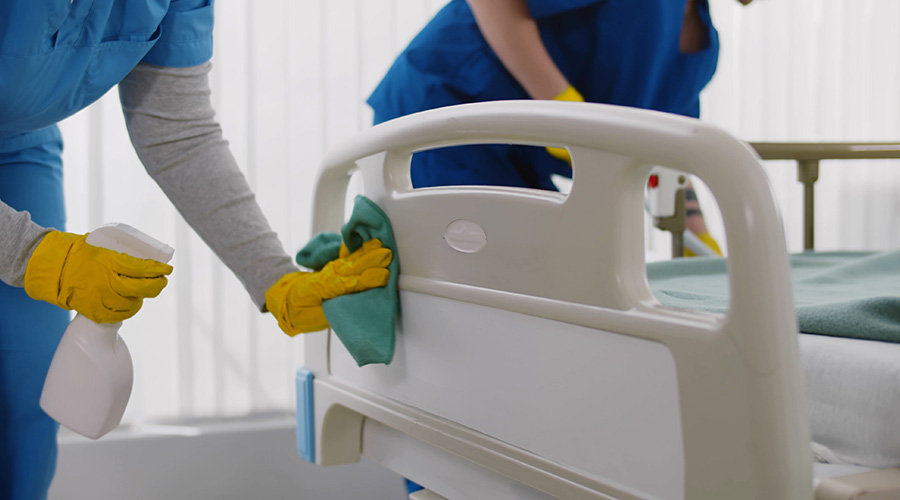 The Difference Between Cleaning, Sanitizing and Disinfecting
The Difference Between Cleaning, Sanitizing and Disinfecting Jupiter Medical Center Falls Victim to Third-Party Data Breach
Jupiter Medical Center Falls Victim to Third-Party Data Breach