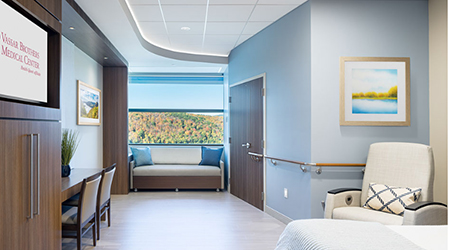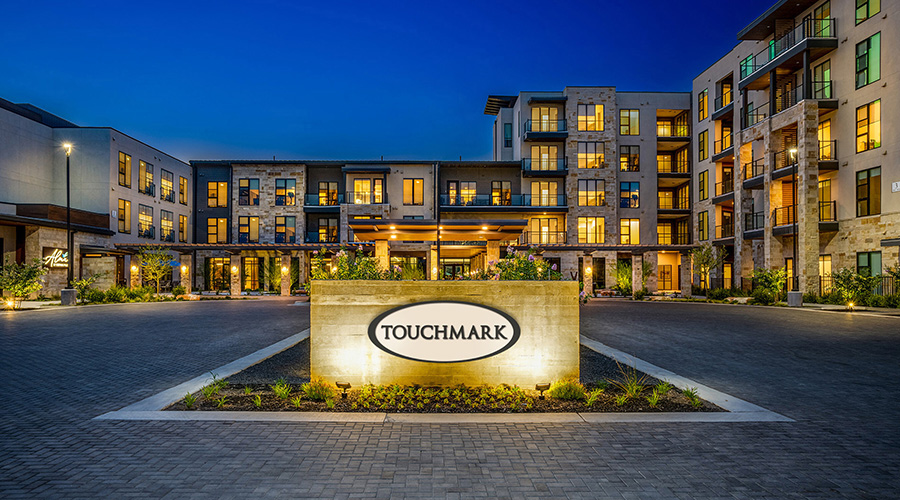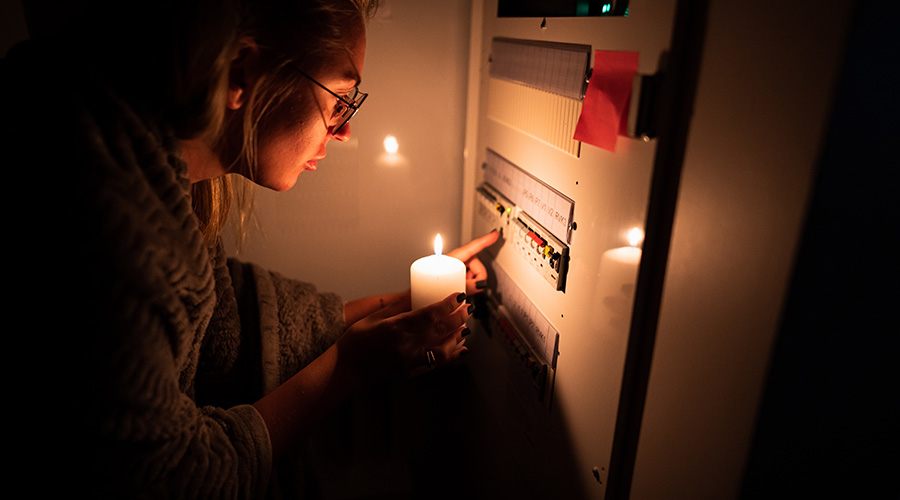At the Vassar Brothers Medical Center (VBMC) in Poughkeepsie, New York, CallisonRTKL focused on designing an environment centered around patient healing, ensuring that the quality of the patient space matched the quality of care. The design team put in the time to understand necessary patient processes and flow, nursing patterns, and the best way to leverage technology in the delivery of care as well as in the design. The overall aesthetic of the center is reminiscent of a hospitality space, more than a medical facility, with a goal of patient satisfaction above everything else. To that end, the team integrated impactful colors and shapes, as well as a creative use of light to create an uplifting atmosphere.
CallisonRTKL designed the new inpatient pavilion with a focus on the environment and sustainability. With this in mind, the design is committed to energy and water efficiency prerequisites, incorporating several measures throughout with the goal of reduced building usage, including solar shading on the west facing façade, stormwater management, reduction in surface parking, vegetated roofs, accessible outdoor space, and a 20 percent water reduction use target. This focus on sustainability measures furthered the facility’s goal of being able to serve the community and offer world-class care in the long term.
The VBMC is bringing a new level of design to the Poughkeepsie community, creating an important destination of care for this depressed area of the Hudson Valley. Implementing a philosophy of evidence-based design, the team studied the social, economic, and environmental factors impacting the surrounding area in order to design a long-lasting, efficient facility that will be able to serve the community for years to come, and that would be able to effectively address both current and future needs.

 Building Sustainable Healthcare for an Aging Population
Building Sustainable Healthcare for an Aging Population Froedtert ThedaCare Announces Opening of ThedaCare Medical Center-Oshkosh
Froedtert ThedaCare Announces Opening of ThedaCare Medical Center-Oshkosh Touchmark Acquires The Hacienda at Georgetown Senior Living Facility
Touchmark Acquires The Hacienda at Georgetown Senior Living Facility Contaminants Under Foot: A Closer Look at Patient Room Floors
Contaminants Under Foot: A Closer Look at Patient Room Floors Power Outages Largely Driven by Extreme Weather Events
Power Outages Largely Driven by Extreme Weather Events