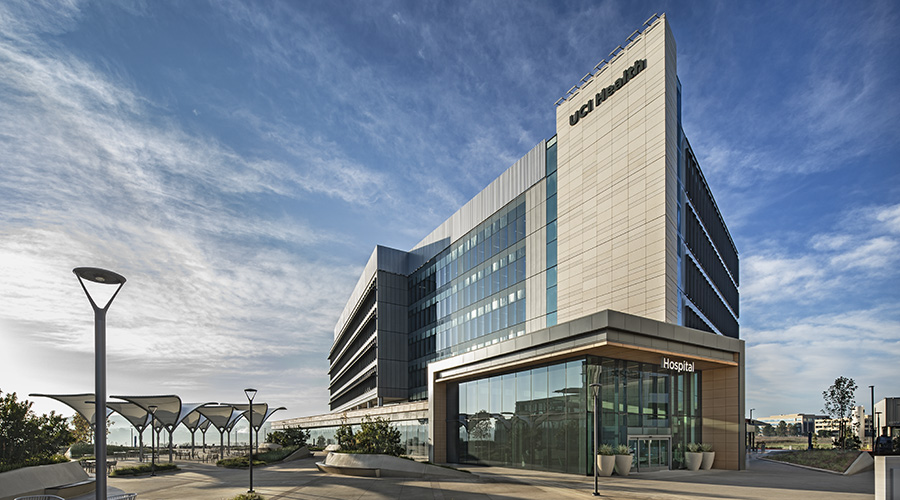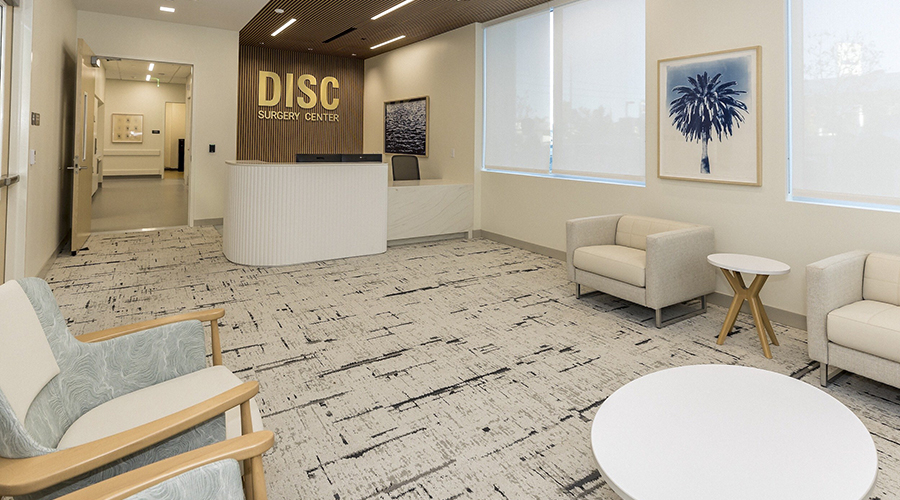The Okyanos Heart Institute in Freeport, Bahamas, was designed to accommode clinical requirements and patient comfort. A case study on the Array Architects website discusses the design challenges of maximizing flow while providing a patient-focused experience.
The Okyanos Heart Center is located on two floors of a commercial building. The space was designed to accommodate both clinical requirements as well as patient- and staff-flow best practices while creating a concierge-level surgery facility.

 UCI Health Set to Open First All-Electric Hospital
UCI Health Set to Open First All-Electric Hospital Ground Broken on Baptist Health Sunrise Hospital
Ground Broken on Baptist Health Sunrise Hospital Rapid City Medical Center to Join Monument Health
Rapid City Medical Center to Join Monument Health AI Adoption on the Rise Among Leaders
AI Adoption on the Rise Among Leaders TriasMD Officially Opens DISC Surgery Center at Tarzana
TriasMD Officially Opens DISC Surgery Center at Tarzana