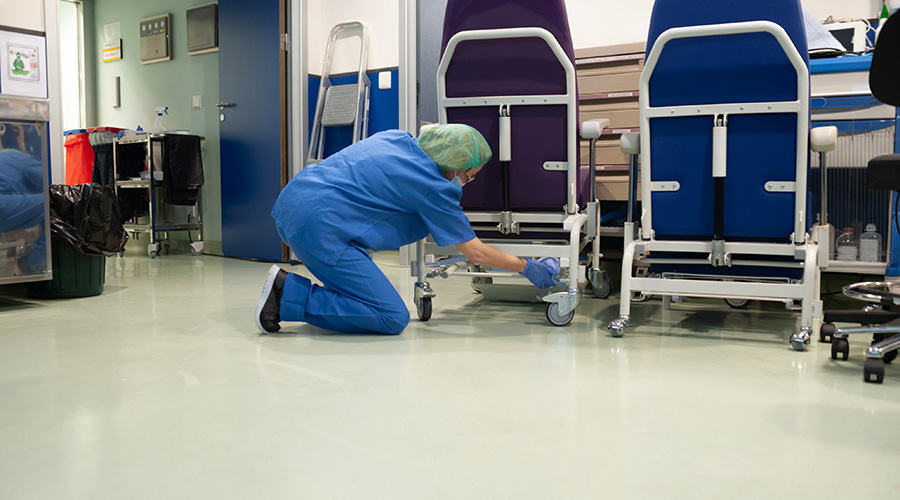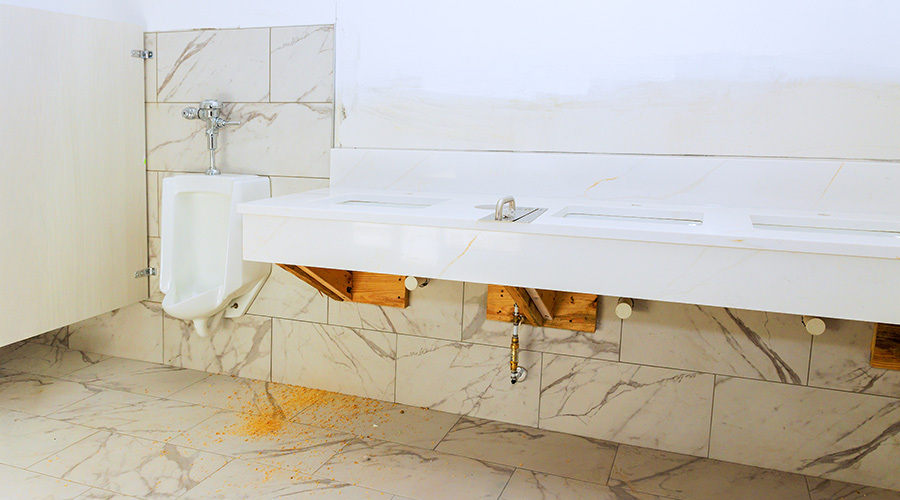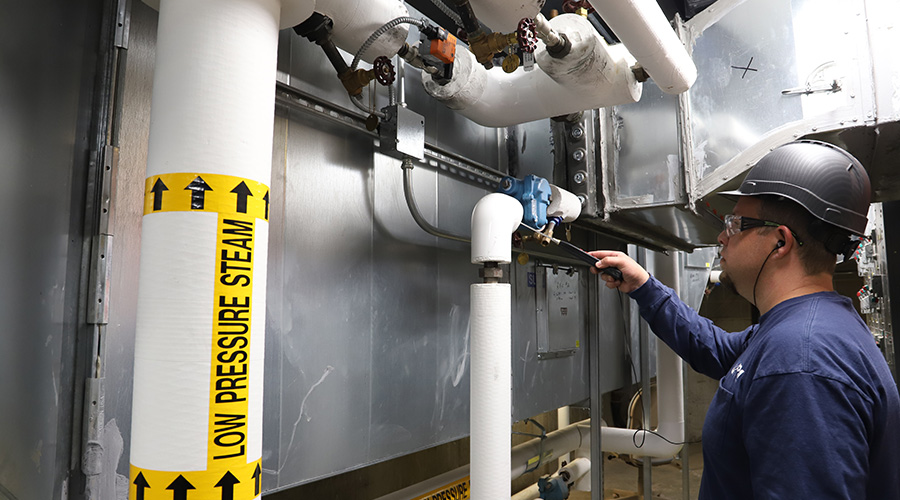The latest addition to Cedars-Sinai Medical Center in Beverly Hills is the 820,000-square-foot Advanced Health Science Pavilion (AHSP), It occupies the last vacant site on the campus and was designed as a sleek new gateway, according to an article on the Contact magazine website.
Like Kaleida Heath Gates Vascular Institute and UB Clinical Translational Research Center in Buffalo, also designed by HOK, it is a synthesis of laboratories, seminar rooms, and clinical facilities, the article said.
At the outset of the planning process in 2006, HOK collaborated with nine potential tenant groups to determine their needs. According to the article, the result was a module of 60-square-foot units, which could be adjusted to serve as staff workstations or exam, treatment and procedure rooms.
Soft, neutral tones were chosen to impart a sense of serenity. “Color, texture, and varied lighting gives patients and staff a feeling of comfort, and thoughtful organization makes the building easy to navigate,” Pam Light, HOK senior vice president said in the article. Artwork throughout the building came from a collection that Cedars-Sinai has acquired as donations.
Read the article and view images.

 Biofilm 'Life Raft' Changes C. Auris Risk
Biofilm 'Life Raft' Changes C. Auris Risk How Healthcare Restrooms Are Rethinking Water Efficiency
How Healthcare Restrooms Are Rethinking Water Efficiency Northwell Health Finds Energy Savings in Steam Systems
Northwell Health Finds Energy Savings in Steam Systems The Difference Between Cleaning, Sanitizing and Disinfecting
The Difference Between Cleaning, Sanitizing and Disinfecting Jupiter Medical Center Falls Victim to Third-Party Data Breach
Jupiter Medical Center Falls Victim to Third-Party Data Breach