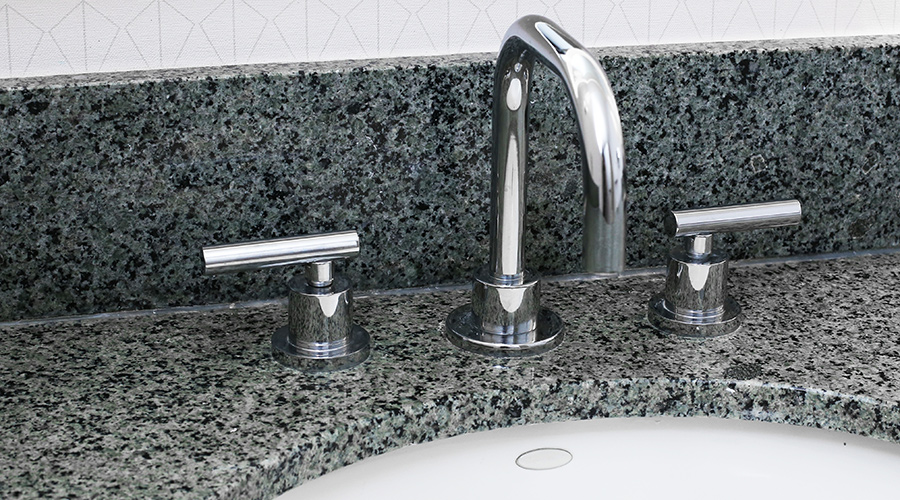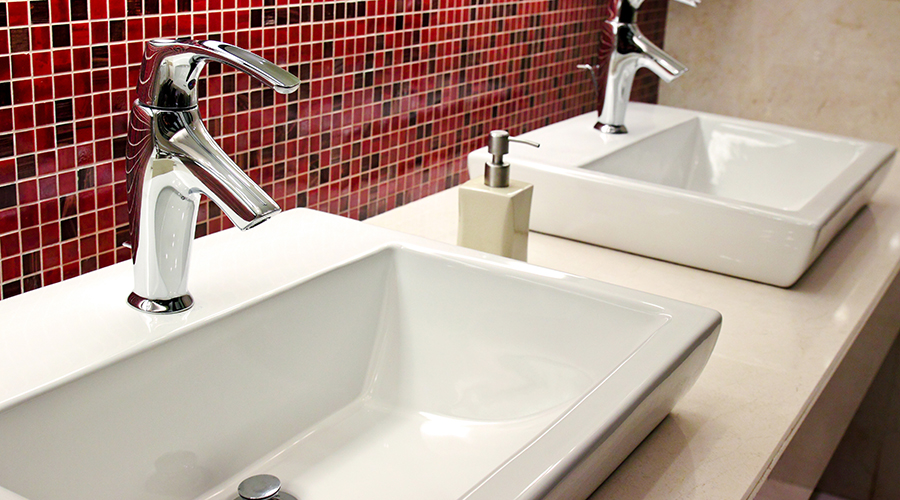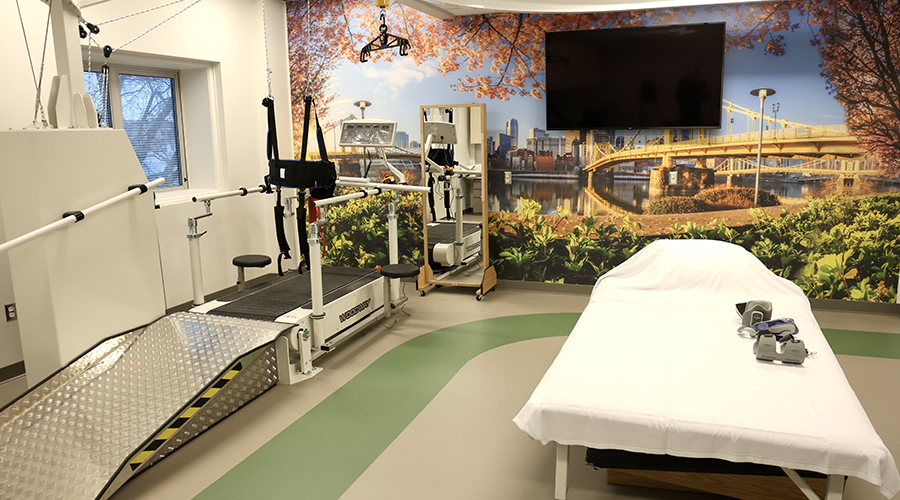China's Fifth XiangYa Hospital concept to embrace region's landscape
Design will allow users of the hospital and the entire community visual and physical access to a planned park, according to an article on the Healthcare Design website
The design of China's Fifth XiangYa Hospital will embrace the region’s landscape and allow users of the hospital and the entire community visual and physical access to a planned park, according to an article on the Healthcare Design website. The design team decided to split the campus into two distinct elements: a 1,700-bed general hospital and an 800-bed VIP hospital. By separating the two, the middle of the campus was opened up to frame the mountain park, the article said.
Read the article.
December 15, 2014
Topic Area:
Architecture
Recent Posts
Manufacturers discuss the operational issues plaguing healthcare restrooms and how to shift maintenance from reactive to resilient.
It will consolidate services into a state-of-the-art Medical Neighborhood.
Construction is scheduled to begin in March and is anticipated to be completed in Fall 2027.
Infection-control guidance and water management standards drive earlier planning, smarter fixtures and more resilient restroom environments.
Construction began in July 2025 and included 12 new inpatient rehabilitation beds, bringing the unit’s total to 29.

 From Downtime to Data: Rethinking Restroom Reliability in Healthcare
From Downtime to Data: Rethinking Restroom Reliability in Healthcare LeChase Building Four-Story Addition to UHS Delaware Valley Hospital
LeChase Building Four-Story Addition to UHS Delaware Valley Hospital AdventHealth Sebring Breaks Ground on Expansion Project
AdventHealth Sebring Breaks Ground on Expansion Project Regulations Take the Lead in Healthcare Restroom Design
Regulations Take the Lead in Healthcare Restroom Design AHN Allegheny Valley Hospital Opens Expanded Inpatient Rehabilitation Unit
AHN Allegheny Valley Hospital Opens Expanded Inpatient Rehabilitation Unit