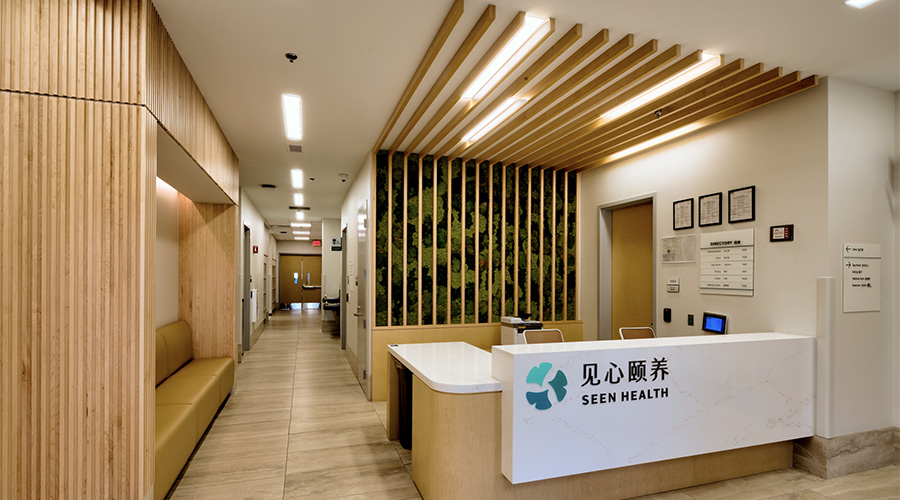Craig Hospital’s $90 million expansion and renovation will set a new standard for collaboration in a complex health care environment, according to a blog by Stuart Coppedge of RTA Architects, on the Healthcare Construction + Operations website.
The 60-month project consists of approximately 85,000 square feet of new space, and approximately 135,000 square feet of existing space of renovation for the Englewood, Colo., hospital. The expansion will double the size of Craig’s outpatient clinic, including a new, state-of-the-art aquatic therapy pool and 52 new private rooms.
According to Coppedge, RTA, of Colorado Springs, Colo., serving as architect of record, partnered with design architect SmithGroupJJR and GE Johnson Construction to resolve a complex problem: How do you build a new facility on top of and inside an operating brain and spinal cord injury rehabilitation hospital without losing beds or disrupting patients?
The answer was to pull in experts from all disciplines and break the project into 22 pieces. The planning process took a full year that began with a week of full immersion at Craig by the architectural team, the blog said.
Seventeen months into the project, the architectural team as well as the contractors understand the Craig way, according to Coppedge
The architectural team found the immersion experience humbling, according to Randy Thorne, RTA’s principal in charge.
“When we pulled a nurse or therapist aside and asked what they needed in a new work space, we'd get a response like, ‘I've got plenty of room, I don't need a window,’ and that's a staff member working out of a five foot by seven foot closet. They’re always focused on helping the patient."
Read the blog.

 How Efficiency Checklists Help Hospitals Save Energy, Water and Money
How Efficiency Checklists Help Hospitals Save Energy, Water and Money Designing with Heart: Seen Health Center Blends Cultural Warmth and Clinical Care
Designing with Heart: Seen Health Center Blends Cultural Warmth and Clinical Care Rutgers Health and University Hospital Breaks Ground on Campus Expansion
Rutgers Health and University Hospital Breaks Ground on Campus Expansion What to Consider When Modernizing Healthcare Facilities
What to Consider When Modernizing Healthcare Facilities Corewell Health Beaumont Troy Hospital to Build New Tower
Corewell Health Beaumont Troy Hospital to Build New Tower