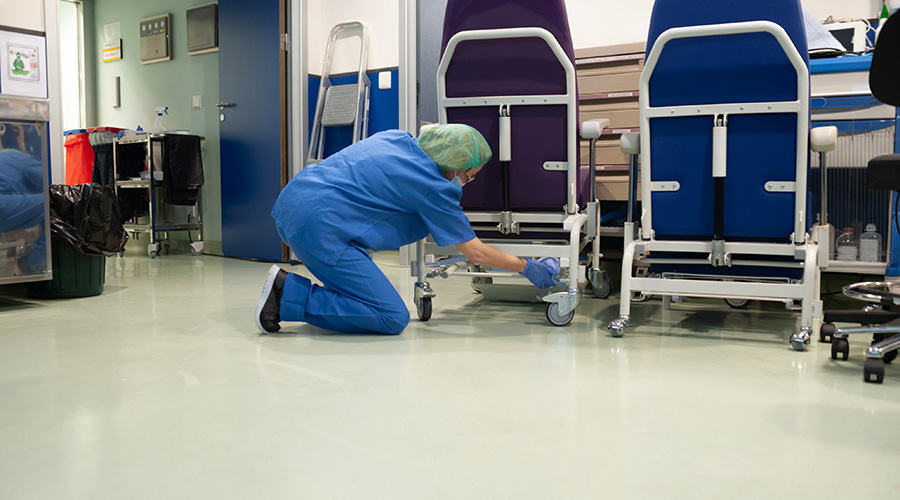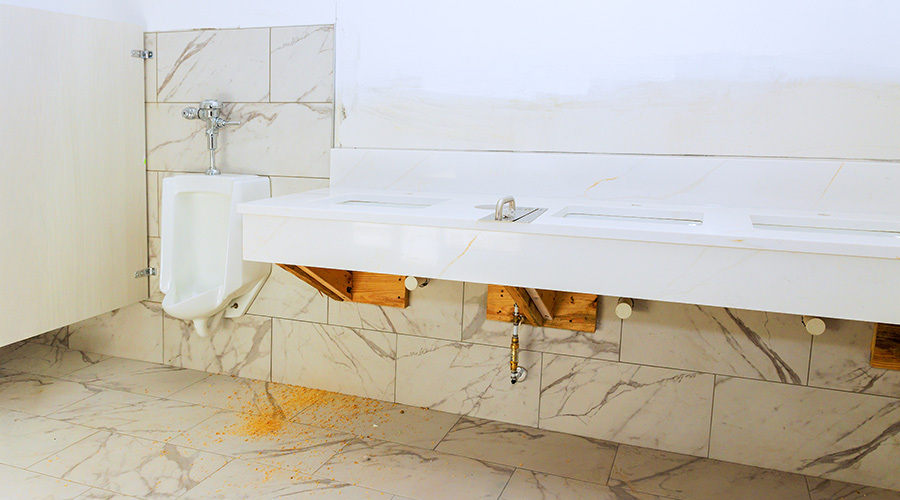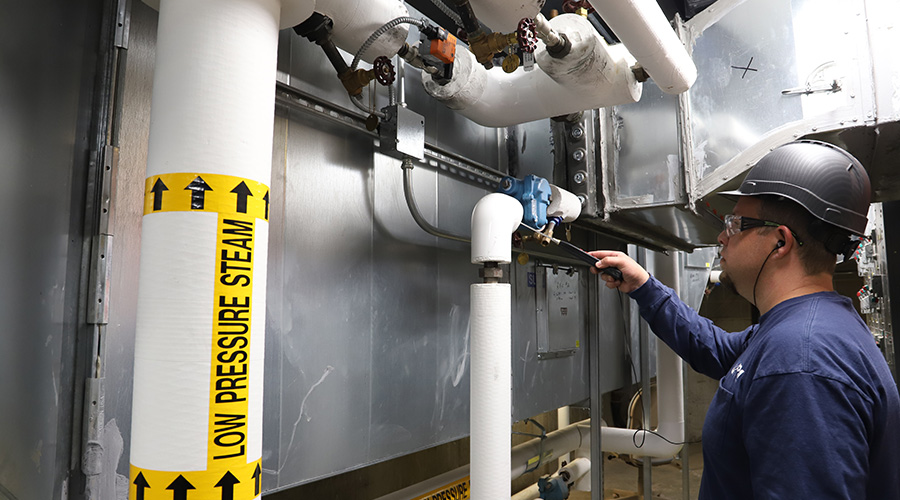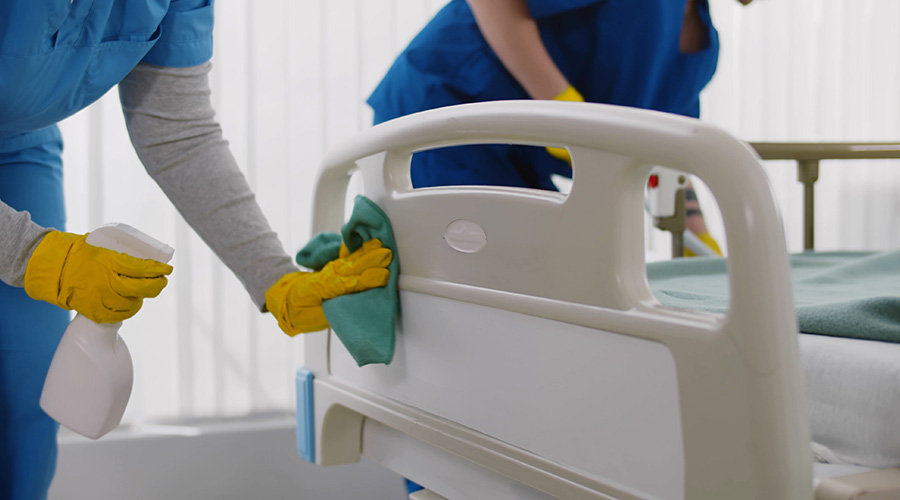Collaboration is an essential part of successful projects, and no other industry knows that as well as healthcare. In the media and in real life, we see doctors of different specialties consulting on medical cases, lending their expertise whenever it is needed. What people don’t realize, though, is that collaboration starts from the very beginning stages of design for some healthcare facilities. Designers have begun working with medical professionals to best create spaces that not only promote healing for patients, but also to create the most functional spaces for employees.
Healthcare Facilities Today recently spoke with Resa E Lewiss, MD, Professor of Emergency Medicine, Physician Healthcare Designer, Perkins&Will and Julie Frazier, AIA, ACHA, LEED AP BD+C, Principal, Health, Perkins&Will on how they have collaborated to make more efficient healthcare facilities.
HFT: In what ways can the layout and flow of a healthcare facility support efficient and organized patient care processes?
Julie Frazier: Reiterating my earlier point, it's crucial to comprehend the direct synergies among different departments, enabling designers to organize the flow of spaces effectively. It is essential to plan for the flow of patients, families, providers, information, medication, equipment, and supplies.
Resa Lewiss: Hospitals and medical facilities can be large, loud, chaotic, and overwhelming. As designers, we want to create spaces that are calm and stress reducing. Oftentimes people get lost in healthcare facilities. Patients commonly ask, “Where is the exit” or “How can I get out?” To make spaces effectively navigable, design teams should integrate clear and functional signage. Incorporating a design exercise, such as journey mapping, provides valuable insights for the design team into how both patients and staff navigate and interact within the space. This is essential to enhancing the patient experience.
HFT: How do you ensure that the design and construction of a healthcare facility meet all regulatory and safety requirements?
Frazier: A review of code requirements occurs multiple times throughout the design process and during construction. Initially, the programming phase undergoes a thorough review, aligning it with state requirements. Subsequently, this evaluation is revisited once the proposed plans are created. Additionally, the plans are subjected to review by Authorities Having Jurisdiction (AHJs) and state officials.
HFT: What role does patient and staff input play in the design process, and how is it integrated into the final design?
Frazier: Engaging with staff and patients is an incredibly important part of the design process. Without their input, it's challenging to create a healthcare environment that truly serves their needs. We typically have a number of focus groups with the patient population to understand what kind of amenities they would like or concerns they may have when we are planning the hospital. Understanding their priorities helps aid in the design. For staff involvement, we conduct detailed user group meetings during the schematic design phase. In these sessions, we meticulously outline room quantities, paying close attention to size and adjacencies. The design development phase is equally thorough, involving discussions on every aspect of each room. This includes not only the placement of equipment and workstations but also fine details such as the positioning of hand soap dispensers and light switches.
Lewiss: This is everything. We believe the continuous involvement of health care experts, including physicians and nurses, on the health design team is essential to better healthcare design. By engaging the stakeholders in an ongoing, rather than episodic, manner, we tap into their valuable expertise and insights throughout the entire design and iterative process.
HFT: Can you discuss the importance of emergency preparedness and how it is addressed in the design of healthcare facilities?
Frazier: Planning for extreme events is a critical aspect of hospital design, especially considering the increasing severity and frequency of such events. Unlike many other building types, healthcare facilities must not only endure extreme conditions but also continue operations seamlessly. This is particularly vital when individuals may be undergoing surgery or relying on life-sustaining equipment such as ventilators.
Lewiss: The response to this question could go in many directions. Infectious disease pandemics like Ebola and COVID, and gun violence, a uniquely American epidemic, all highlight the critical need for integrating emergency preparedness into the design of healthcare facilities. Anticipating future pandemics, and leveraging the experiences from previous outbreaks and ongoing mass shootings provide valuable insights to improve the design of future healthcare spaces
Mackenna Moralez is the associate editor for the facilities market.

 Biofilm 'Life Raft' Changes C. Auris Risk
Biofilm 'Life Raft' Changes C. Auris Risk How Healthcare Restrooms Are Rethinking Water Efficiency
How Healthcare Restrooms Are Rethinking Water Efficiency Northwell Health Finds Energy Savings in Steam Systems
Northwell Health Finds Energy Savings in Steam Systems The Difference Between Cleaning, Sanitizing and Disinfecting
The Difference Between Cleaning, Sanitizing and Disinfecting Jupiter Medical Center Falls Victim to Third-Party Data Breach
Jupiter Medical Center Falls Victim to Third-Party Data Breach