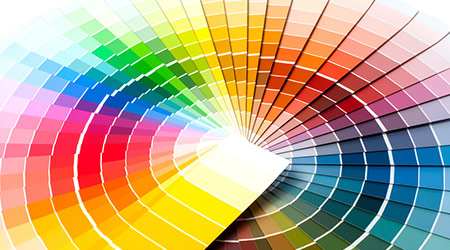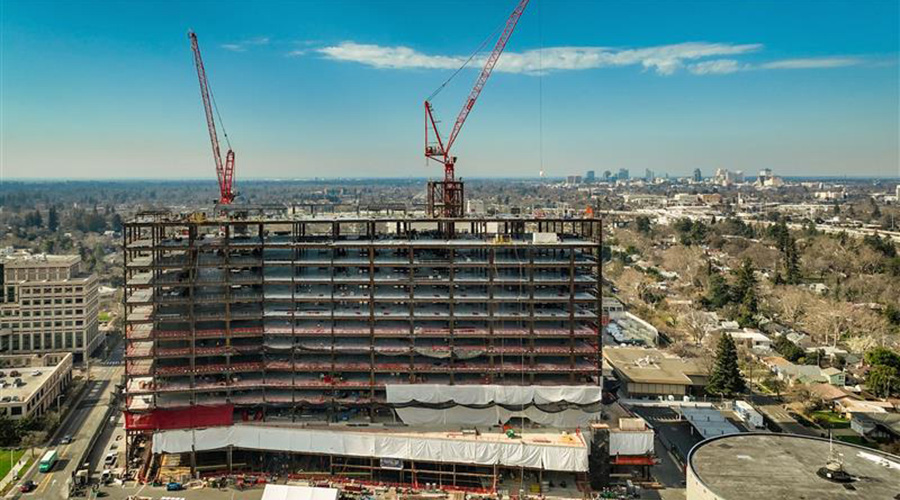D.C. sister clinics use color to brand shared space
Designers saved space and maximize efficiencies by designing the two clinics with a shared reception and waiting area, according to an article on the Healthcare Design website
Designers saved space and maximize efficiencies by designing two sister clinics with a shared reception and waiting area, according to an article on the Healthcare Design website. Architectural details in each clinic’s brand colors (blue for Capital Aesthetic + Laser Center and green for Comprehensive Woundcare Services) were used to differentiate each space.
Read the article.
September 14, 2018
Topic Area:
Interior Design
Recent Posts
Fire at Gabriel House killed 10 residents died and injured and displaced dozens of others.
The facility is among the nation’s largest hospitals funded through the U.S. Department of Agriculture’s Critical Access Hospital program.
When completed in 2030, the California Tower will include a 14-story hospital facility and a five-story pavilion.
Most environmental services workers still clean as if they were wiping dust off a countertop, not disrupting a living, structured community.
As CMS deadlines approach and renovation projects accelerate, healthcare facility managers must understand how NFPA 101, state fire codes and sprinkler design strategies intersect.

 Assisted Living Facility Violated Safety Standards: OSHA
Assisted Living Facility Violated Safety Standards: OSHA McCarthy Completes Construction of Citizens Health Hospital in Kansas
McCarthy Completes Construction of Citizens Health Hospital in Kansas California Tower at UC Davis Health Topped Out
California Tower at UC Davis Health Topped Out What 'Light' Daily Cleaning of Patient Rooms Misses
What 'Light' Daily Cleaning of Patient Rooms Misses Sprinkler Compliance: Navigating Code Mandates, Renovation Triggers and Patient Safety
Sprinkler Compliance: Navigating Code Mandates, Renovation Triggers and Patient Safety