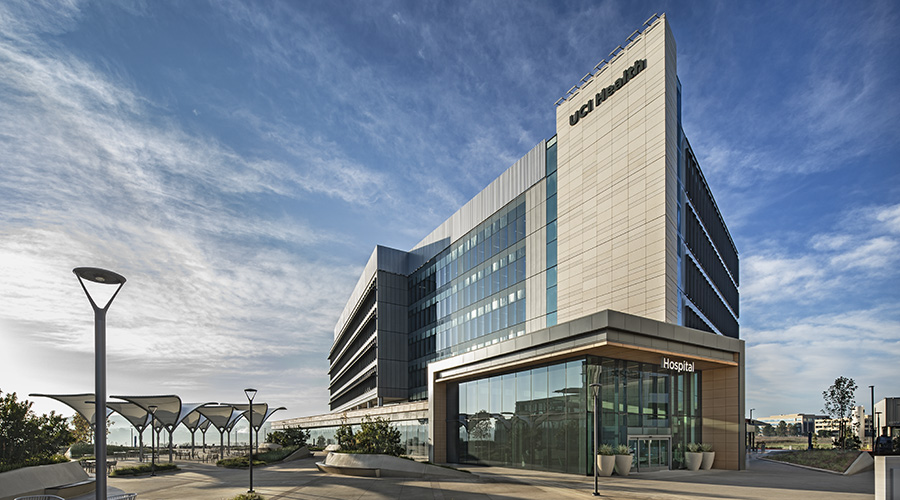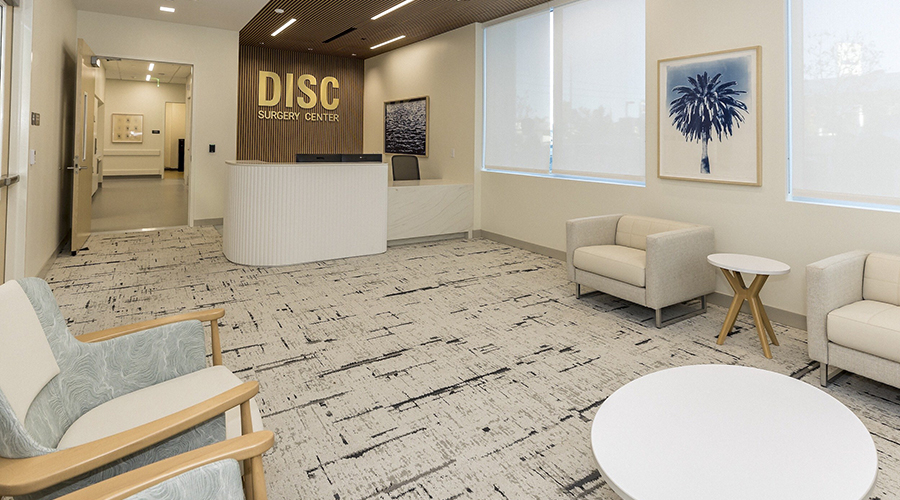Creating the ideal setting for healthcare services always requires attention to detail during the design stages, but purposeful choices are even more important when working on a facility that aims to treat conditions related to mental health or substance abuse. Beyond abiding by federal and state regulations, designers must keep in mind specific considerations to intentionally create safe healing environments.
Safety, privacy and comfort are essential when designing or renovating behavioral health facilities, including addiction treatment centers and psychiatric hospitals. Effective design decisions enhance client well-being and improve treatment outcomes by providing the most effective conditions for healing.
Intentional, empathetic decisions
The first priority is always the safety of providers and those seeking services. Many clients entering a behavioral health treatment facility might be struggling with a variety of mental health issues, so designers must plan for any situation. From waiting rooms to meeting spaces, they need to be mindful of materials and think about ways they could be used. They need to consider everything from the screw heads to ligature restraints. Instead of using wood, which can be carved and used as a weapon, they can choose plastic, metal or fabric that cannot be ripped.
While physical security is the main concern when it comes to design, another key consideration is helping clients feel secure. Leading with empathy when planning will improve clients’ experiences by ensuring the environment meets their psychological needs. Each facility’s design will necessitate unique elements based on the specific care it provides.
For example, a facility that focuses on treatment for adolescents requires a different setting than one focused on geriatric clients. But some elements, such as hardened walls and additional noise control to protect clients’ privacy, remain constant across all behavioral health facilities.
Focusing on senses
Every design decision can significantly impact people using behavioral health facilities by either reducing or amplifying anxiety and sensitivities, so it is important to consider what they will see, hear, feel and smell when entering the facility or while undergoing treatment.
Designers often aim to prevent boredom when planning out a waiting room, but for behavioral health facilities, a simpler approach is best to limit overstimulation. While televisions are popular in many waiting rooms, the images and sounds can create conflict and instability in mental health facilities.
One option is to face chairs toward windows or carefully selected artwork, such as a wall mural, that is out of harm’s way. Designers need to keep in mind that colors directly affect people’s moods. Bright, energetic greens, blues and reds were standard decades ago, but those vibrant colors tend to increase anxiety and mental chaos. Today, designers should choose light, earthy and neutral tones to promote a calm environment.
During design and construction, designers should spend time considering sound transmission to create a soothing and rhythmic environment. Understanding that sound can directly impact anxiety, they can specify white noise machines as an effective means of ensuring privacy and controlling noise.
Textures and aromas also influence client experiences. In addition to safety considerations when choosing materials, designers need to think about the surfaces individuals will encounter. Instead of opting for hard plastics and metals exclusively, they can select softer materials with less risk of harm. Designers also can consider where air is coming from, how it will be filtered and how the aroma will affect clients’ moods. One option is to control the smell of the facility by introducing aromatherapy devices into HVAC systems.
Understanding trends
The COVID-19 pandemic has accelerated existing design trends, specifically in terms of setting up waiting rooms and creating clean, tactile surfaces. No matter these trends, evidence-based principles still should guide the design process. Instead of following other facilities, designers focus on what is effective for their clients, providers and facility operations.
Trends such as installing energy efficient LED light bulbs or incorporating natural lighting and white noise will remain prevalent in facilities because they are cost effective and work well. Facilities also will continue to use the clear, plastic barriers that became popular early on during the pandemic to protect individuals from infection.
Likewise, facilities will continue to improve the arrangement of interaction spaces. In waiting rooms, designers are starting to position chairs so people do not have to face strangers. Some designers are going a step further to limit the number of chairs overall and establish a smaller ratio of clients waiting to those in treatment.
Trends that prove unnecessary or even harmful will fade. For example, water features and fountains are becoming common again as a calming tool, but they can easily become dangerous and are not worth the risk. Likewise, there is no need to over-filter HVAC systems if the system can provide adequate air conditioning and heat.
Detail-oriented design is critical for mental health and substance abuse treatment facilities. Every decision must be intentional when creating a safe, private and comfortable atmosphere for client services. By incorporating the most effective elements, designers can shape an environment that supports positive and effective experiences.
Mike Wood is the vice president of planning, design, construction and energy with Medxcel, specializing in the creation, direction, organization and administration of Medxcel’s national construction portfolio. Wood brings over 36 years of experience of leadership with diverse strategic and operations experience in the healthcare sector.

 UCI Health Set to Open First All-Electric Hospital
UCI Health Set to Open First All-Electric Hospital Ground Broken on Baptist Health Sunrise Hospital
Ground Broken on Baptist Health Sunrise Hospital Rapid City Medical Center to Join Monument Health
Rapid City Medical Center to Join Monument Health AI Adoption on the Rise Among Leaders
AI Adoption on the Rise Among Leaders TriasMD Officially Opens DISC Surgery Center at Tarzana
TriasMD Officially Opens DISC Surgery Center at Tarzana