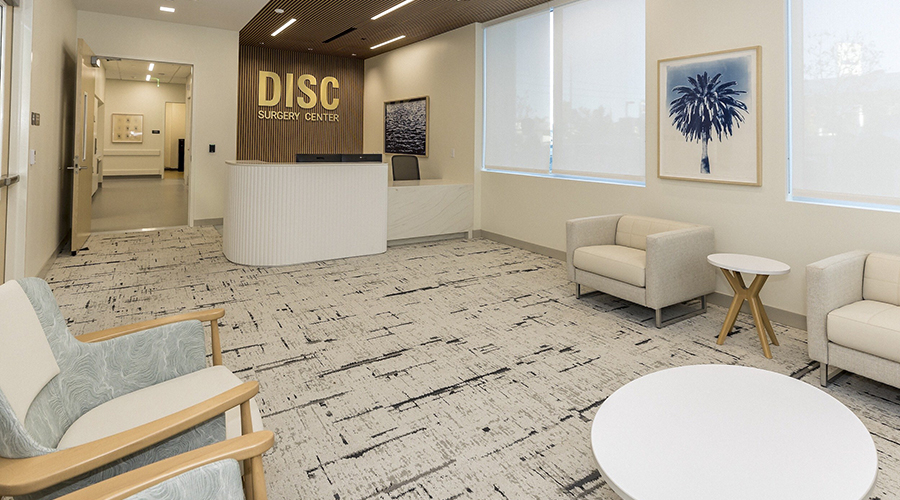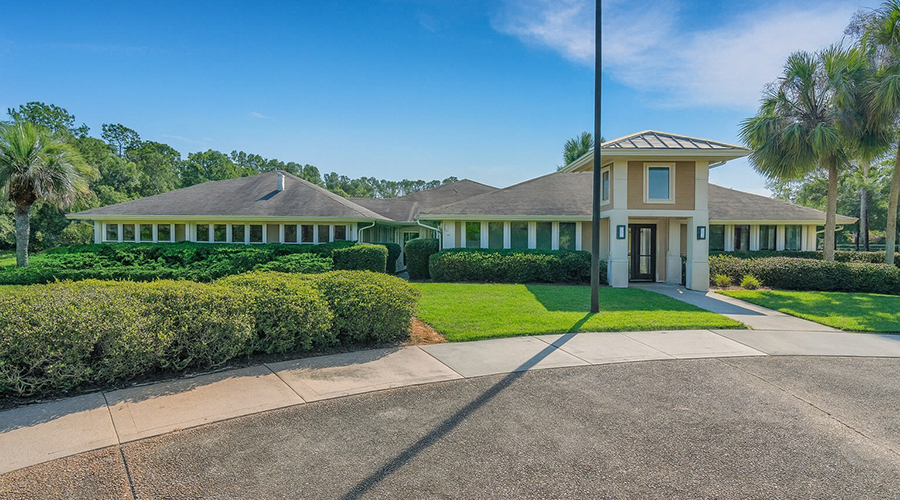Healthcare facilities are paying closer attention to the design of physical spaces to improve the patient experience, according to an article on the U.S. News website.
The design of the new Methodist Richardson Medical Center in Richardson, Texas has all outpatient services on the first floor for easy access. All patient rooms, including those in critical care units, have three distinct “care zones” — the area immediately off the hallway is for caregivers, the patient zone is near the bed and the window is the family zone.
Waiting rooms and family zones of patient rooms have plenty of electrical outlets, including USB ports. The waiting areas are also zoned so families can sit and watch TV or eat a meal together. “Business areas” are built for people to get work done.

 AI Adoption on the Rise Among Leaders
AI Adoption on the Rise Among Leaders TriasMD Officially Opens DISC Surgery Center at Tarzana
TriasMD Officially Opens DISC Surgery Center at Tarzana Goshen Health Announces Partnership with Parkview Health
Goshen Health Announces Partnership with Parkview Health Severe Winter Weather: What Healthcare Facilities Must Prioritize
Severe Winter Weather: What Healthcare Facilities Must Prioritize Recovery Centers of America Opens New Facility in Florida
Recovery Centers of America Opens New Facility in Florida