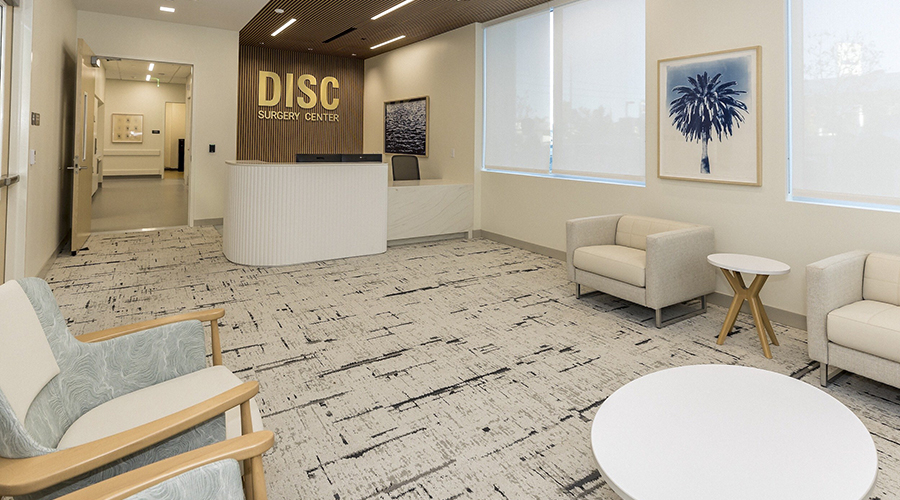If you could rebuild a hospital room from the ground up, what would it look like? NXT Health organized a design collaborative of 35 companies to design a 400-square-foot prototype at DuPont’s Corian Design Studio in New York City, according to an article on the Med City News website.
The creative director of the "Patient Room 2020 project", David Ruthven, is a graduate of Clemson University’s hospital architecture program, one of a handful of programs with this focus in the U.S.
“(The room is) pretty dramatic compared to what you would see in a hospital,” he said in the article.
Every design decision in the futuristic acute care patient room was made to enhance the patient and caregiver experience. The room integrates hardware components such as a computer screen and iPad to improve sanitation. When the compartments are closed, UV lights would be used to sanitize them, according to the article.
The first concern was where to put the toilet because that choice determines many other design decisions. Bars run nearly the length of the room to the bathroom to make it easier for patients to navigate without falling.
Read the article and view the photos.

 AI Adoption on the Rise Among Leaders
AI Adoption on the Rise Among Leaders TriasMD Officially Opens DISC Surgery Center at Tarzana
TriasMD Officially Opens DISC Surgery Center at Tarzana Goshen Health Announces Partnership with Parkview Health
Goshen Health Announces Partnership with Parkview Health Severe Winter Weather: What Healthcare Facilities Must Prioritize
Severe Winter Weather: What Healthcare Facilities Must Prioritize Recovery Centers of America Opens New Facility in Florida
Recovery Centers of America Opens New Facility in Florida