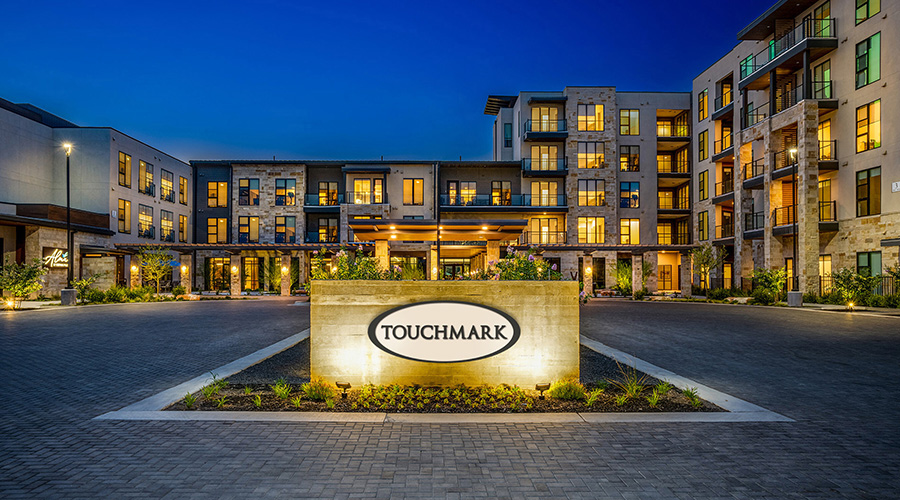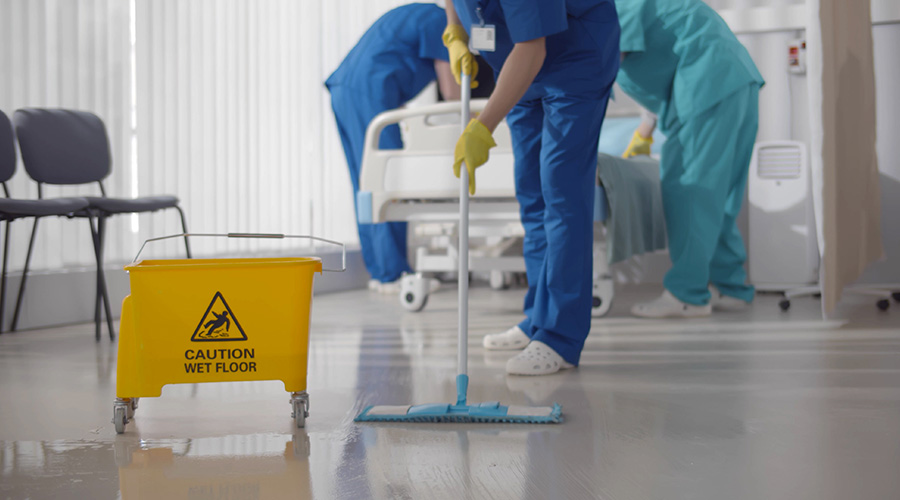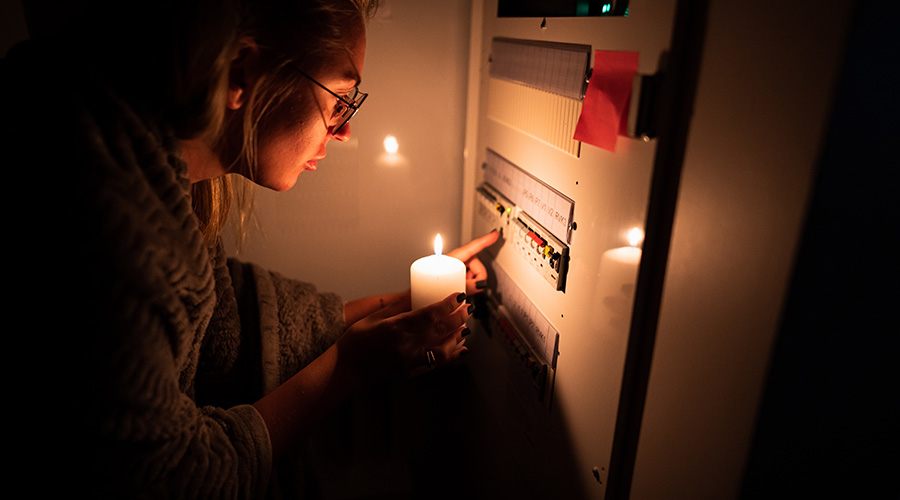Children’s Health and UT Southwestern Medical Center broke ground on a $5 billion pediatric health campus to replace the existing Children’s Medical Center Dallas. The new campus will encompass more than 4.7 million square feet of construction, including a new pediatric hospital as its centerpiece.
The hospital, comprised of two 12-story towers and an 8-story tower, along with the broader care site, will significantly expand inpatient, surgical and ambulatory capacity to meet the needs of one of the fastest-growing and largest metropolitan areas in the country. The new Dallas pediatric campus will be located on the corner of Harry Hines Boulevard and Paul Bass Way, across from UTSW’s William P. Clements Jr. University Hospital.
As North Texas experiences unprecedented growth, and with the pediatric population expected to double by 2050, there is an urgent demand for advanced pediatric health care. To meet those needs, Children’s Health and UT Southwestern announced plans for the new pediatric campus in February 2024. The project will expand access to a full range of pediatric services from routine care to complex treatments, creating a one-of-a-kind hub for academic research, training, and the development of life-saving technologies.
Designed exclusively for pediatric patients and families, highlights of the new campus include:
- 552 beds, additional operating rooms, and an enhanced Level I pediatric trauma center with 90 emergency department exam rooms and 24 observation rooms
- New fetal care center for complex maternal and fetal health with direct access via a connector bridge to William P. Clements Jr. University Hospital
- More than 20 acres of green space, including Pogue Park, walking trails, healing views from patient rooms, and an open courtyard
- Thoughtfully designed private patient rooms that prioritize the comfort of children and their families, equipped with customizable lighting, sleeping arrangements for caregivers, advanced technology and floor-to-ceiling windows creating a strong connection to the outdoors to enhance the overall experience
- Eight rehabilitation and therapy gyms for patient families – even for those who are immunocompromised
- 13 playrooms designed for different ages and interests
- Two retail pharmacies, a juice and smoothie bar, three coffee shops and a food hall

 Building Sustainable Healthcare for an Aging Population
Building Sustainable Healthcare for an Aging Population Froedtert ThedaCare Announces Opening of ThedaCare Medical Center-Oshkosh
Froedtert ThedaCare Announces Opening of ThedaCare Medical Center-Oshkosh Touchmark Acquires The Hacienda at Georgetown Senior Living Facility
Touchmark Acquires The Hacienda at Georgetown Senior Living Facility Contaminants Under Foot: A Closer Look at Patient Room Floors
Contaminants Under Foot: A Closer Look at Patient Room Floors Power Outages Largely Driven by Extreme Weather Events
Power Outages Largely Driven by Extreme Weather Events