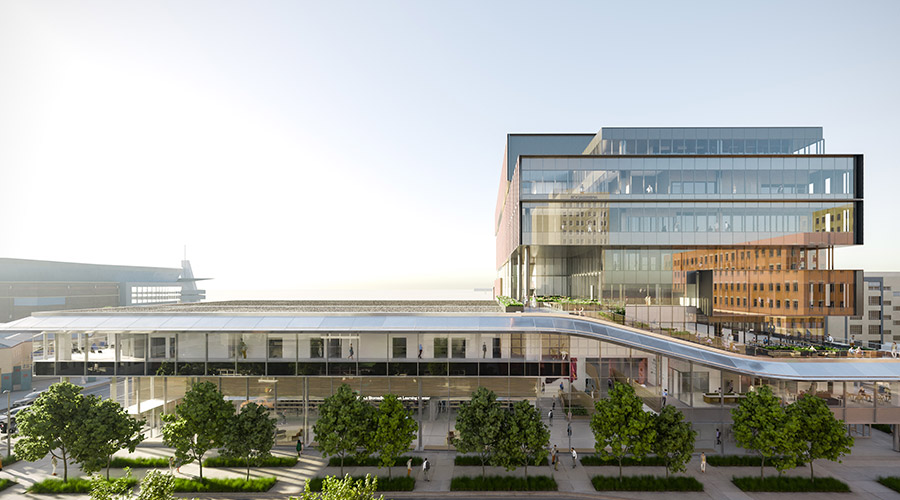The Wichita Biomedical Campus (WBC) represents a partnership among Wichita State University (WSU), The University of Kansas (KU) and WSU Tech. The consortium of schools looked to the design team of Kansas City-based Helix Architecture + Design and Los Angeles-based CO Architects to create this innovative, interdisciplinary healthcare education destination that will combine several programs in one location. WSU’s College of Health Professions and Speech-Language-Hearing Clinic, WSU Tech’s nursing and surgical tech programs, and the Wichita campuses of KU School of Medicine and KU School of Pharmacy will collocate at the new campus, which recently broke ground.
Located in the heart of Wichita, the WBC will expand healthcare education and research in the city. The campus will also serve as a catalyst for downtown development and medical education innovation in the broader region. The new project is dedicated to fostering a sense of familiarity, community and purpose through innovative research, collaborative projects and transformative learning experiences.
The campus will consolidate the WSU colleges of health professions and KU schools of medicine and pharmacy into a $172.5-million, eight-story, 350,000-square-foot building, which will be completed in 2026. The combined design team from Helix Architecture + Design and CO Architects took cues from Wichita’s surrounding Flint Hills landscape and its stair-step geology.
Transforming Wichita’s skyline, the WBC tower’s façade juxtaposes terra cotta panels and bands of glass on a stair-stepped profile. A street-facing, three-story pavilion houses three 80-seat classrooms, and easily converts into an events venue. A portion of the pavilion’s roof is a spacious outdoor terrace that overlooks a main thoroughfare.
Inside, shared learning spaces boast advanced laboratories and leading-technology simulation rooms for hands-on training. The building is designed to accommodate approximately 3,000 students and 200 faculty and staff, serving as a collaborative hub for students across various disciplines. Additional Wichita connections include strategically designed city views from interior community spaces.
Pooling the collective resources and talents of four health-education schools and two design firms to create the Wichita Biomedical Campus will bring about remarkable opportunities for collaboration, innovation, and research. In addition to Helix Architecture + Design and CO Architects, the building team includes general contractor partners JE Dunn + Hutton, MEP engineer Henderson Engineers, structural engineer KPFF, civil engineer/landscape architect MKEC, building-envelope consultant WSP, fire-sprinkler design specialist FSC, audiovisual/IT/security consultant NV5 Engineering & Technology and branding/signage/wayfinding firm Dimensional Innovations.

 Grounding Healthcare Spaces in Hospitality Principles
Grounding Healthcare Spaces in Hospitality Principles UC Davis Health Selects Rudolph and Sletten for Central Utility Plant Expansion
UC Davis Health Selects Rudolph and Sletten for Central Utility Plant Expansion Cape Cod Healthcare Opens Upper 2 Floors of Edwin Barbey Patient Care Pavilion
Cape Cod Healthcare Opens Upper 2 Floors of Edwin Barbey Patient Care Pavilion Building Sustainable Healthcare for an Aging Population
Building Sustainable Healthcare for an Aging Population Froedtert ThedaCare Announces Opening of ThedaCare Medical Center-Oshkosh
Froedtert ThedaCare Announces Opening of ThedaCare Medical Center-Oshkosh